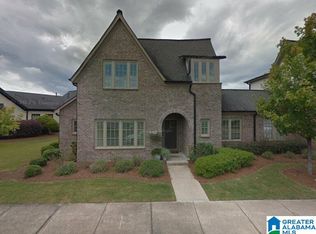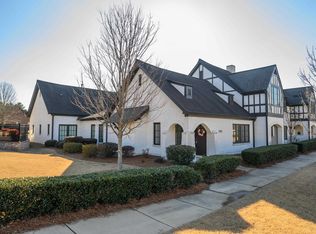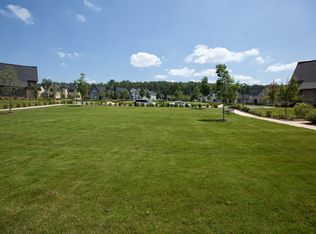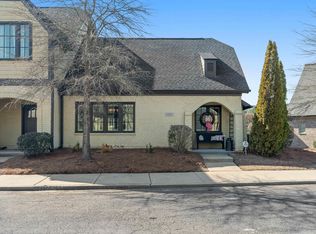Sold for $385,000
$385,000
1663 Portobello Rd, Birmingham, AL 35242
3beds
2,432sqft
Townhouse
Built in 2010
1,742.4 Square Feet Lot
$391,100 Zestimate®
$158/sqft
$2,410 Estimated rent
Home value
$391,100
$321,000 - $481,000
$2,410/mo
Zestimate® history
Loading...
Owner options
Explore your selling options
What's special
This spacious end-unit townhome in Edenton, the former model home (Asbury Plan), offers approximately 2400 square feet. The open floor plan boasts a main-level master suite, a main-level garage, & one of the neighborhood's longest driveways. The kitchen is a chef's delight w/ granite countertops, a massive island, stainless steel appliances, a large walk-in pantry, & ample dining space. The living room, featuring a gas fireplace, overlooks the beautiful central green space. The upgraded master bath includes a tile shower, garden tub, & the master suite itself boasts a truly huge walk-in closet. Wood floors & blinds enhance the elegance throughout. Upstairs, you'll find two additional bedrooms, a loft, & a full bath. Edenton offers fantastic amenities like sidewalks, streetlights, parks, & a resort-style pool, & is zoned for Inverness Elementary. This home enjoys a prime location on the quiet inner circle of the neighborhood, and is one of only six buildings w/ just two units each.
Zillow last checked: 8 hours ago
Listing updated: February 28, 2025 at 02:09pm
Listed by:
Rosalie Pribbenow Baxter CELL:2057771282,
ARC Realty Vestavia-Liberty Pk
Bought with:
Leigh Cound
Keller Williams Realty Vestavia
Source: GALMLS,MLS#: 21409034
Facts & features
Interior
Bedrooms & bathrooms
- Bedrooms: 3
- Bathrooms: 3
- Full bathrooms: 2
- 1/2 bathrooms: 1
Primary bedroom
- Level: First
Bedroom 1
- Level: Second
Bedroom 2
- Level: Second
Bathroom 1
- Level: First
Kitchen
- Features: Stone Counters, Breakfast Bar, Eat-in Kitchen, Kitchen Island, Pantry
- Level: First
Basement
- Area: 0
Heating
- Central, Dual Systems (HEAT), Electric
Cooling
- Central Air, Dual, Electric, Ceiling Fan(s)
Appliances
- Included: Dishwasher, Disposal, Microwave, Electric Oven, Self Cleaning Oven, Stainless Steel Appliance(s), Stove-Electric, Gas Water Heater
- Laundry: Electric Dryer Hookup, Washer Hookup, Main Level, Laundry Room, Laundry (ROOM), Yes
Features
- Recessed Lighting, Split Bedroom, Smooth Ceilings, Soaking Tub, Separate Shower, Tub/Shower Combo, Walk-In Closet(s)
- Flooring: Carpet, Hardwood, Tile
- Windows: Double Pane Windows
- Attic: Pull Down Stairs,Yes
- Number of fireplaces: 1
- Fireplace features: Marble (FIREPL), Den, Gas
Interior area
- Total interior livable area: 2,432 sqft
- Finished area above ground: 2,432
- Finished area below ground: 0
Property
Parking
- Total spaces: 2
- Parking features: Parking (MLVL), Garage Faces Rear
- Garage spaces: 2
Features
- Levels: 2+ story
- Patio & porch: Covered, Patio
- Exterior features: None
- Pool features: In Ground, Community
- Has view: Yes
- View description: None
- Waterfront features: No
Lot
- Size: 1,742 sqft
- Features: Corner Lot, Few Trees, Subdivision
Details
- Parcel number: 027254991063.000
- Special conditions: N/A
Construction
Type & style
- Home type: Townhouse
- Property subtype: Townhouse
Materials
- 3 Sides Brick, HardiPlank Type
- Foundation: Slab
Condition
- Year built: 2010
Utilities & green energy
- Water: Public
- Utilities for property: Sewer Connected, Underground Utilities
Green energy
- Energy efficient items: Thermostat
Community & neighborhood
Community
- Community features: Park, Sidewalks, Street Lights, Curbs
Location
- Region: Birmingham
- Subdivision: Edenton
HOA & financial
HOA
- Has HOA: Yes
- HOA fee: $322 monthly
- Amenities included: Management
- Services included: Maintenance Grounds, Insurance, Utilities for Comm Areas
Other
Other facts
- Price range: $385K - $385K
Price history
| Date | Event | Price |
|---|---|---|
| 2/25/2025 | Sold | $385,000+10.2%$158/sqft |
Source: | ||
| 12/13/2021 | Sold | $349,500$144/sqft |
Source: Public Record Report a problem | ||
| 10/28/2021 | Pending sale | $349,500$144/sqft |
Source: Owner Report a problem | ||
| 10/28/2021 | Listed for sale | $349,500+22.6%$144/sqft |
Source: Owner Report a problem | ||
| 3/11/2020 | Sold | $285,000+11.3%$117/sqft |
Source: | ||
Public tax history
| Year | Property taxes | Tax assessment |
|---|---|---|
| 2025 | $3,450 +105.5% | $78,420 +100.6% |
| 2024 | $1,679 -5.7% | $39,100 -5.6% |
| 2023 | $1,781 +41.2% | $41,420 +21.7% |
Find assessor info on the county website
Neighborhood: 35242
Nearby schools
GreatSchools rating
- 9/10Inverness Elementary SchoolGrades: PK-3Distance: 1.5 mi
- 5/10Oak Mt Middle SchoolGrades: 6-8Distance: 4.4 mi
- 8/10Oak Mt High SchoolGrades: 9-12Distance: 5.2 mi
Schools provided by the listing agent
- Elementary: Inverness
- Middle: Oak Mountain
- High: Oak Mountain
Source: GALMLS. This data may not be complete. We recommend contacting the local school district to confirm school assignments for this home.
Get a cash offer in 3 minutes
Find out how much your home could sell for in as little as 3 minutes with a no-obligation cash offer.
Estimated market value$391,100
Get a cash offer in 3 minutes
Find out how much your home could sell for in as little as 3 minutes with a no-obligation cash offer.
Estimated market value
$391,100



