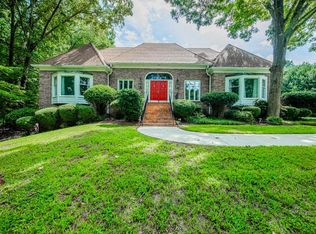Excellent opportunity to live in beautiful Smoke Rise Brentwood neighborhood. This home has huge potential with a few cosmetic updates and some TLC. Beautiful cathedral ceiling as you enter the house with fireplace and hardwood floors. Fantastic yard with in ground pool and pool house with Bathroom. Full finished basement with huge office, huge family room with large wood burning fireplace. Basement is also stubbed out for additional rooms. Great property in a great neighborhood.
This property is off market, which means it's not currently listed for sale or rent on Zillow. This may be different from what's available on other websites or public sources.
