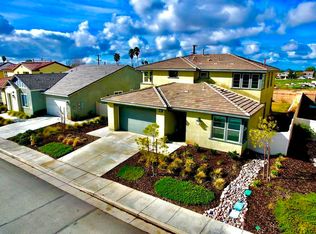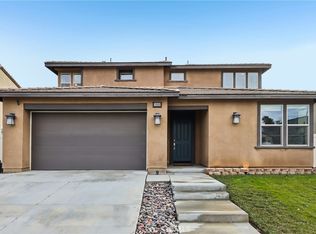Sold for $540,000
Listing Provided by:
Silvia Klapp DRE #02081328 909-647-3885,
Real Broker
Bought with: First Team Real Estate
$540,000
1663 Ocala Ln, Beaumont, CA 92223
4beds
2,243sqft
Single Family Residence
Built in 2020
7,039 Square Feet Lot
$534,500 Zestimate®
$241/sqft
$3,259 Estimated rent
Home value
$534,500
$481,000 - $593,000
$3,259/mo
Zestimate® history
Loading...
Owner options
Explore your selling options
What's special
Welcome to this stunning modern residence that seamlessly combines elegance and comfort. This spacious two-story home features an inviting open-concept living area, effortlessly blending the family room, dining space, and kitchen, making it perfect for entertaining. The sleek kitchen is a chef’s delight, with stainless steel appliances, ample white cabinetry, granite countertops, and a large island with bar seating. Natural light floods each room through large windows, accentuating the neutral color palette and tasteful finishes throughout. Conveniently, there is a full bedroom and bathroom located downstairs, ideal for guests or multi-generational living. Upstairs, you will find a generously sized master suite with a walk-in closet and an en-suite bath boasting dual sinks, a soaking tub, and a separate shower. Additional upstairs bedrooms offer flexibility for family, guests, or a home office, complemented by a second full bathroom. Step outside to a backyard designed for family gatherings, providing the perfect space for relaxation or entertaining. Situated in a desirable neighborhood near parks, schools, and shopping, this move-in-ready home is a perfect blend of luxury and practicality. Don’t miss the opportunity to make this exceptional property yours!
Zillow last checked: 8 hours ago
Listing updated: January 13, 2025 at 06:18pm
Listing Provided by:
Silvia Klapp DRE #02081328 909-647-3885,
Real Broker
Bought with:
Luz Nunez, DRE #02082249
First Team Real Estate
Source: CRMLS,MLS#: IG24231742 Originating MLS: California Regional MLS
Originating MLS: California Regional MLS
Facts & features
Interior
Bedrooms & bathrooms
- Bedrooms: 4
- Bathrooms: 3
- Full bathrooms: 3
- Main level bathrooms: 1
- Main level bedrooms: 1
Bedroom
- Features: Bedroom on Main Level
Bathroom
- Features: Bathtub, Full Bath on Main Level, Separate Shower, Walk-In Shower
Kitchen
- Features: Granite Counters, Kitchen Island, Kitchen/Family Room Combo, Walk-In Pantry
Pantry
- Features: Walk-In Pantry
Heating
- Central
Cooling
- Central Air
Appliances
- Included: Convection Oven, Microwave
- Laundry: Inside, Laundry Room, Upper Level
Features
- Ceiling Fan(s), Granite Counters, Bedroom on Main Level, Walk-In Pantry
- Flooring: Tile
- Has fireplace: No
- Fireplace features: None
- Common walls with other units/homes: No Common Walls
Interior area
- Total interior livable area: 2,243 sqft
Property
Parking
- Total spaces: 4
- Parking features: Door-Multi, Garage
- Attached garage spaces: 2
- Uncovered spaces: 2
Accessibility
- Accessibility features: None
Features
- Levels: Two
- Stories: 2
- Entry location: front
- Patio & porch: None
- Exterior features: Rain Gutters
- Pool features: Association
- Has spa: Yes
- Spa features: Association
- Fencing: Vinyl
- Has view: Yes
- View description: Mountain(s)
Lot
- Size: 7,039 sqft
- Features: 0-1 Unit/Acre
Details
- Parcel number: 408201011
- Special conditions: Standard
Construction
Type & style
- Home type: SingleFamily
- Property subtype: Single Family Residence
Materials
- Stucco
- Foundation: Slab
- Roof: Tile
Condition
- Turnkey
- New construction: No
- Year built: 2020
Utilities & green energy
- Sewer: Public Sewer
- Water: Public
Community & neighborhood
Community
- Community features: Park, Storm Drain(s), Street Lights, Suburban
Location
- Region: Beaumont
- Subdivision: Solera (Slra)
HOA & financial
HOA
- Has HOA: Yes
- HOA fee: $110 monthly
- Amenities included: Barbecue, Pool, Spa/Hot Tub
- Association name: keystone
- Association phone: 909-297-2550
Other
Other facts
- Listing terms: Cash,Cash to New Loan,FHA,VA Loan
- Road surface type: Paved
Price history
| Date | Event | Price |
|---|---|---|
| 12/20/2024 | Sold | $540,000+3.8%$241/sqft |
Source: | ||
| 11/25/2024 | Contingent | $520,000$232/sqft |
Source: | ||
| 11/12/2024 | Listed for sale | $520,000$232/sqft |
Source: | ||
Public tax history
| Year | Property taxes | Tax assessment |
|---|---|---|
| 2025 | $9,482 +24.2% | $540,000 +34.2% |
| 2024 | $7,632 +0.4% | $402,280 +2% |
| 2023 | $7,602 +2.7% | $394,393 +2% |
Find assessor info on the county website
Neighborhood: 92223
Nearby schools
GreatSchools rating
- 7/10Starlight ElementaryGrades: K-5Distance: 0.5 mi
- 4/10San Gorgonio Middle SchoolGrades: 6-8Distance: 0.2 mi
- 6/10Beaumont Senior High SchoolGrades: 9-12Distance: 1.1 mi
Get a cash offer in 3 minutes
Find out how much your home could sell for in as little as 3 minutes with a no-obligation cash offer.
Estimated market value$534,500
Get a cash offer in 3 minutes
Find out how much your home could sell for in as little as 3 minutes with a no-obligation cash offer.
Estimated market value
$534,500

