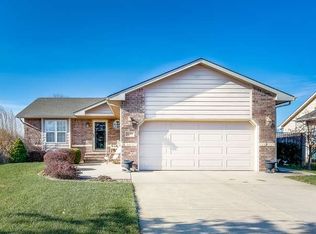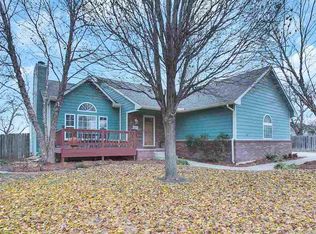Sold
Price Unknown
1663 N Timbers Edge Ct, Mulvane, KS 67110
4beds
2,280sqft
Single Family Onsite Built
Built in 2000
0.27 Acres Lot
$277,400 Zestimate®
$--/sqft
$2,124 Estimated rent
Home value
$277,400
$252,000 - $305,000
$2,124/mo
Zestimate® history
Loading...
Owner options
Explore your selling options
What's special
Welcome to your new home, located in Mulvane’s highly sought after Country Walk Estates neighborhood! With four bedrooms, three baths, and over 2,200 sqft of finished space, you'll have more than enough room to spread out. As you pull up front you'll instantly notice the gorgeous curb appeal, well-manicured landscaping, three car garage and extra-wide driveway providing tons of parking space. Step inside to find a well-maintained home w/vaulted ceilings, natural light pouring in from wall-to-wall picture windows! The “partially” open floor plan is perfect for entertaining. It's dining room/area is seated in front of sliding glass doors to the back deck and has even more windows, giving you panoramic views of the lovely outdoors. Into the kitchen, you will love the two-toned cabinets, eating bar, and abundant space to entertain. The spacious master bedroom offers a large walk-in closet and attached bath with a large soaking tub, separate shower, and double vanity! A second bedroom and second full bathroom complete the main floor. Head downstairs and you'll find a huge family/recreation room. You can easily fit an entertainment area and even a little gymnastics plus a BONUS GAMING ROOM! It's perfect for movies or game nights with family or friends. Two additional bedrooms and a third bathroom finish this incredibly spacious home. Step onto your back deck and take in the beautiful views! The back yard is fully surrounded by a wood privacy fence and has a raised play area that's perfect for little ones. Two large sheds provide great storage space for your tools and lawn equipment. This home has a tucked-away feel while being close to local schools, quick highway access, and so much more. Schedule your private showing and come see it TODAY before it's gone! The sellers are willing to entertain any and all requests from buyer.
Zillow last checked: 8 hours ago
Listing updated: December 09, 2024 at 07:03pm
Listed by:
Krista Heincker 316-708-5185,
Heritage 1st Realty,
Amanda Jolley 316-213-9043,
Heritage 1st Realty
Source: SCKMLS,MLS#: 644037
Facts & features
Interior
Bedrooms & bathrooms
- Bedrooms: 4
- Bathrooms: 3
- Full bathrooms: 3
Primary bedroom
- Description: Carpet
- Level: Main
- Area: 173.05
- Dimensions: 13.2 X 13.11
Bedroom
- Description: Carpet
- Level: Main
- Area: 133.72
- Dimensions: 10.2 X 13.11
Bedroom
- Description: Carpet
- Level: Basement
- Area: 132.21
- Dimensions: 11.9 X 11.11
Bedroom
- Description: Carpet
- Level: Basement
- Area: 152.32
- Dimensions: 11.9 X 12.8
Dining room
- Description: Wood Laminate
- Level: Main
- Area: 109.14
- Dimensions: 10.2 X 10.7
Family room
- Description: Carpet
- Level: Basement
- Area: 512.5
- Dimensions: 20.5 X 25
Kitchen
- Description: Wood Laminate
- Level: Main
- Area: 101.65
- Dimensions: 9.5 X 10.7
Living room
- Description: Carpet
- Level: Main
- Area: 242.49
- Dimensions: 13.7 X 17.7
Heating
- Forced Air, Natural Gas
Cooling
- Central Air, Electric
Appliances
- Included: Dishwasher, Disposal
- Laundry: In Basement, Laundry Room, 220 equipment
Features
- Ceiling Fan(s), Walk-In Closet(s), Vaulted Ceiling(s)
- Doors: Storm Door(s)
- Windows: Storm Window(s)
- Basement: Finished
- Number of fireplaces: 1
- Fireplace features: One, Family Room, Electric
Interior area
- Total interior livable area: 2,280 sqft
- Finished area above ground: 1,236
- Finished area below ground: 1,044
Property
Parking
- Total spaces: 3
- Parking features: Attached, Garage Door Opener
- Garage spaces: 3
Features
- Levels: One
- Stories: 1
- Patio & porch: Patio, Deck
- Exterior features: Guttering - ALL, Irrigation Pump, Irrigation Well, Sprinkler System
- Fencing: Wood
Lot
- Size: 0.27 Acres
- Features: Cul-De-Sac, Standard
Details
- Additional structures: Storage
- Parcel number: 0872392903102019.00
Construction
Type & style
- Home type: SingleFamily
- Architectural style: Ranch
- Property subtype: Single Family Onsite Built
Materials
- Frame w/Less than 50% Mas
- Foundation: Full, View Out, Day Light
- Roof: Composition
Condition
- Year built: 2000
Utilities & green energy
- Gas: Natural Gas Available
- Utilities for property: Sewer Available, Natural Gas Available, Public
Community & neighborhood
Location
- Region: Mulvane
- Subdivision: COUNTRY WALK ESTATES
HOA & financial
HOA
- Has HOA: Yes
- HOA fee: $135 annually
Other
Other facts
- Ownership: Individual
- Road surface type: Paved
Price history
Price history is unavailable.
Public tax history
| Year | Property taxes | Tax assessment |
|---|---|---|
| 2024 | $4,149 +10.6% | $27,876 +9% |
| 2023 | $3,752 -1.1% | $25,576 |
| 2022 | $3,793 +18.9% | -- |
Find assessor info on the county website
Neighborhood: 67110
Nearby schools
GreatSchools rating
- NAMulvane Elementary W D MunsonGrades: PK-2Distance: 0.9 mi
- 5/10Mulvane Middle SchoolGrades: 6-8Distance: 1 mi
- 4/10Mulvane High SchoolGrades: 9-12Distance: 0.4 mi
Schools provided by the listing agent
- Elementary: Munson
- Middle: Mulvane
- High: Mulvane
Source: SCKMLS. This data may not be complete. We recommend contacting the local school district to confirm school assignments for this home.


