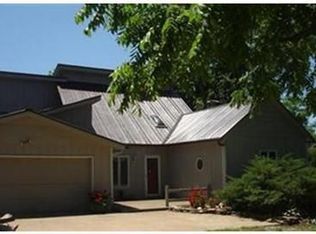10 acres of tranquility in the Willard school district, situated conveniently close to Springfield, Willard, and Republic. This updated 3 bedroom/ 2 bath home offers 2591 square feet of living space with unique finishes. When you walk into the open living area, there is a formal dining space, a large functional kitchen with a custom wood island in the center, and a bar top area. The living room's primary focus is the built-ins of beautifully crafted reclaimed hardwood with a mantel and a cozy gas fireplace. You will find the primary bright bedroom with an en-suite updated bathroom. One more bedroom resides upstairs with two closets. Heading down to the basement, you find the third bedroom, which is oversized with a massive walk-in closet. Next door is a flex space being used as an office. And finally, the laundry room with tons of cabinets and storage space; there is also a hobby area for any of your creative desires. The basement has an exit outside to a fenced yard for your pets. The back porch is accessed through the mud room with custom built-in benches and storage. Enjoy your mornings sipping your coffee as you watch the deer and turkey enjoying the grassy landscape and seasonal pond surrounded by mature trees. InThe privacy is exceptional, being so close to the city. The property offers perimeter fencing for all 10 acres???and privacy fencing for the backyard. There is a large workshop with power/air-conditioning and workbenches with two attached carports. Next to that is a one-car detached garage with a place for a wood-burning stove. There is an expansive, fully fenced garden area with power and water that includes six raised beds, berries, a custom-made chicken coop, and a fire pit. There is even space dedicated to a future pond. There is a pool area with landscaping and a deck. This property has so much potential for use and enjoyment. Bring your horses, sheep, goats, and cattle. Don't miss this beauty; see it today 2023-09-24
This property is off market, which means it's not currently listed for sale or rent on Zillow. This may be different from what's available on other websites or public sources.
