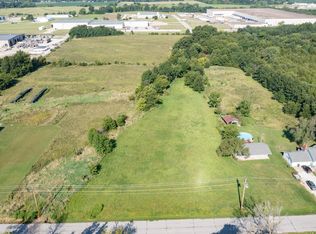Sold
Street View
Price Unknown
1663 N Buchanan St, Moberly, MO 65270
3beds
1,632sqft
Single Family Residence
Built in 1940
3 Acres Lot
$193,900 Zestimate®
$--/sqft
$1,292 Estimated rent
Home value
$193,900
Estimated sales range
Not available
$1,292/mo
Zestimate® history
Loading...
Owner options
Explore your selling options
What's special
Charming 3-bed, 2-bath home on the edge of town in a nice, quiet area, packed with updates! Inside, enjoy newer AC and furnace, fresh flooring and carpet, and stylish updated lighting and ceiling fans. The property features an attached 2-car garage plus a spacious 48'x24' detached garage with garage doors on separate ends. A full unfinished basement offers excellent storage. Out back, a large deck extends from the back of the home, perfect for entertaining, with a 24' above-ground pool and dedicated pool deck nearby behind the detached garage. Ready for comfort and versatility!
Zillow last checked: 8 hours ago
Listing updated: February 14, 2025 at 12:53pm
Listed by:
Ryan Melton 660-277-1314,
Century 21 McKeown & Associates, Inc. 660-263-1789
Bought with:
Ryan Melton, 2018038142
Century 21 McKeown & Associates, Inc.
Source: CBORMLS,MLS#: 423411
Facts & features
Interior
Bedrooms & bathrooms
- Bedrooms: 3
- Bathrooms: 2
- Full bathrooms: 2
Bedroom 1
- Description: Primary; composite
- Level: Main
- Area: 257.85
- Dimensions: 19.1 x 13.5
Bedroom 2
- Description: carpet
- Level: Main
- Area: 149.85
- Dimensions: 11.1 x 13.5
Bedroom 3
- Description: carpet
- Level: Main
- Area: 109.18
- Dimensions: 10.3 x 10.6
Full bathroom
- Description: composite
- Level: Main
- Area: 76.48
- Dimensions: 13.3 x 5.75
Full bathroom
- Description: composite
- Level: Main
- Area: 34
- Dimensions: 8.5 x 4
Dining room
- Description: composite
- Level: Main
- Area: 161
- Dimensions: 11.5 x 14
Family room
- Description: composite (Entry)
- Level: Main
- Area: 166.25
- Dimensions: 12.5 x 13.3
Kitchen
- Description: composite
- Level: Main
- Area: 253.75
- Dimensions: 14.5 x 17.5
Living room
- Description: composite
- Level: Main
- Area: 163.33
- Dimensions: 11.75 x 13.9
Heating
- Forced Air, Natural Gas
Cooling
- Central Electric
Features
- Sump Pump, Formal Dining
- Flooring: Carpet, Vinyl
- Has basement: Yes
- Has fireplace: Yes
- Fireplace features: Wood Burning
Interior area
- Total structure area: 1,632
- Total interior livable area: 1,632 sqft
- Finished area below ground: 0
Property
Parking
- Total spaces: 2
- Parking features: Attached, Detached
- Attached garage spaces: 2
Features
- Patio & porch: Front, Covered, Deck, Front Porch
- Has private pool: Yes
- Fencing: None
Lot
- Size: 3 Acres
- Dimensions: 3 acres
- Features: Level
Details
- Additional structures: Workshop
- Parcel number: 077026000000022001
Construction
Type & style
- Home type: SingleFamily
- Architectural style: Ranch
- Property subtype: Single Family Residence
Materials
- Foundation: Concrete Perimeter
- Roof: ArchitecturalShingle
Condition
- Year built: 1940
Utilities & green energy
- Electric: City
- Gas: Gas-Natural
- Sewer: Lagoon
- Water: Public
- Utilities for property: Natural Gas Connected, Trash-City
Community & neighborhood
Location
- Region: Moberly
- Subdivision: Moberly
Other
Other facts
- Road surface type: Paved
Price history
| Date | Event | Price |
|---|---|---|
| 2/14/2025 | Sold | -- |
Source: | ||
| 12/27/2024 | Pending sale | $199,000$122/sqft |
Source: Randolph County BOR #24-501 Report a problem | ||
| 12/17/2024 | Listed for sale | $199,000$122/sqft |
Source: Randolph County BOR #24-501 Report a problem | ||
| 11/21/2024 | Pending sale | $199,000$122/sqft |
Source: Randolph County BOR #24-501 Report a problem | ||
| 11/12/2024 | Price change | $199,000-7.4%$122/sqft |
Source: Randolph County BOR #24-501 Report a problem | ||
Public tax history
| Year | Property taxes | Tax assessment |
|---|---|---|
| 2025 | $1,377 +57.4% | $18,540 +56.2% |
| 2024 | $875 -0.3% | $11,870 |
| 2023 | $878 +7.2% | $11,870 +3.9% |
Find assessor info on the county website
Neighborhood: 65270
Nearby schools
GreatSchools rating
- NASouth Park Elementary SchoolGrades: K-2Distance: 2.1 mi
- 8/10Moberly Middle SchoolGrades: 6-8Distance: 3 mi
- 4/10Moberly Sr. High SchoolGrades: 9-12Distance: 3.2 mi
Schools provided by the listing agent
- Elementary: North Park
- Middle: Moberly Jr Hi
- High: Moberly Sr Hi
Source: CBORMLS. This data may not be complete. We recommend contacting the local school district to confirm school assignments for this home.
