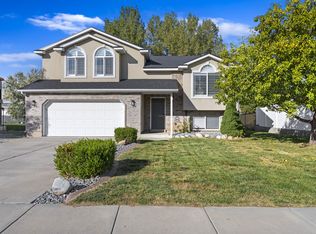Sold on 07/15/25
Street View
Price Unknown
1663 N 2400 W, Clinton, UT 84015
4beds
3baths
172sqft
SingleFamily
Built in 2005
10,018 Square Feet Lot
$451,400 Zestimate®
$--/sqft
$2,146 Estimated rent
Home value
$451,400
$420,000 - $488,000
$2,146/mo
Zestimate® history
Loading...
Owner options
Explore your selling options
What's special
1663 N 2400 W, Clinton, UT 84015 is a single family home that contains 172 sq ft and was built in 2005. It contains 4 bedrooms and 3 bathrooms.
The Zestimate for this house is $451,400. The Rent Zestimate for this home is $2,146/mo.
Facts & features
Interior
Bedrooms & bathrooms
- Bedrooms: 4
- Bathrooms: 3
Heating
- Other
Interior area
- Total interior livable area: 172 sqft
Property
Features
- Exterior features: Other
Lot
- Size: 10,018 sqft
Details
- Parcel number: 143420013
Construction
Type & style
- Home type: SingleFamily
Materials
- Frame
- Roof: Composition
Condition
- Year built: 2005
Community & neighborhood
Location
- Region: Clinton
Price history
| Date | Event | Price |
|---|---|---|
| 7/15/2025 | Sold | -- |
Source: Agent Provided Report a problem | ||
| 6/29/2025 | Pending sale | $485,000$2,820/sqft |
Source: | ||
| 6/2/2025 | Price change | $485,000-0.8%$2,820/sqft |
Source: | ||
| 4/23/2025 | Price change | $489,000-2.2%$2,843/sqft |
Source: | ||
| 4/16/2025 | Listed for sale | $499,900$2,906/sqft |
Source: | ||
Public tax history
| Year | Property taxes | Tax assessment |
|---|---|---|
| 2024 | $2,839 +4.9% | $499,000 +3.1% |
| 2023 | $2,706 -5.5% | $484,000 -6% |
| 2022 | $2,863 +11.5% | $515,000 +36.6% |
Find assessor info on the county website
Neighborhood: 84015
Nearby schools
GreatSchools rating
- 6/10West Clinton SchoolGrades: PK-6Distance: 0.5 mi
- 5/10West Point Jr High SchoolGrades: 7-9Distance: 1.2 mi
- 6/10Syracuse High SchoolGrades: 10-12Distance: 2.3 mi
Get a cash offer in 3 minutes
Find out how much your home could sell for in as little as 3 minutes with a no-obligation cash offer.
Estimated market value
$451,400
Get a cash offer in 3 minutes
Find out how much your home could sell for in as little as 3 minutes with a no-obligation cash offer.
Estimated market value
$451,400
