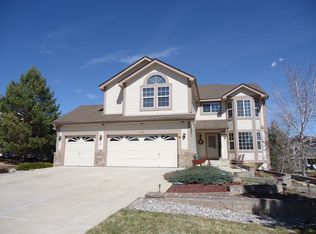Exceptional home in desirable Red Hawk Subdivision! Awesome backyard with deck & water feature! Gleaming hardwood floors throughout most of the main level! This well-cared for home is in immaculate condition! Wonderful kitchen with double ovens, plenty of cabinetry and granite tiled island. Inviting family room with vaulted ceilings, plantation shutters, gas frpl. and beautiful hardwood floors. Study or optional 5th bedroom on main level with adjoining full bath. Enjoy 4 bedrooms upstairs including a spacious master retreat with 5-piece bath. Unfinished full basement, A/C, 3 car garage and much more! Hurry!
This property is off market, which means it's not currently listed for sale or rent on Zillow. This may be different from what's available on other websites or public sources.
