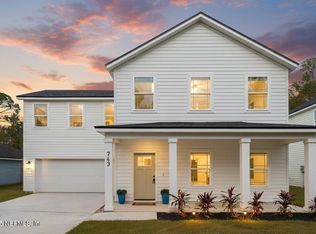MOTIVATED SELLERS! Entertaining all reasonable offers! Margarets Walk is one of the most sought after neighborhoods in Fleming Island because of the large oak trees throughout the neighborhood and the community dock on the St. Johns River! Perfect for picnics, fishing and manatee watching! Plus you can enjoy all of the amenities that Fleming Island has to offer. The home has 5 bedrooms and 4 full baths and almost 3000 sq ft of living space. Bedroom one as you enter is perfect for an in-law or older child as it has its own bathroom. The kitchen boasts beautiful granite counter tops and back splash and stainless steel appliances. Separate formal dining room with tray ceilings and wainscoting. Upstairs bonus room is the perfect space for a man cave. Nice backyard with screened in paver patio!
This property is off market, which means it's not currently listed for sale or rent on Zillow. This may be different from what's available on other websites or public sources.

