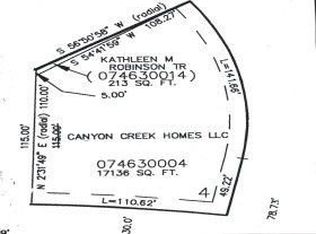Sold on 06/10/25
Street View
Price Unknown
1663 Lakeview Way, Ogden, UT 84403
6beds
4baths
2,778sqft
SingleFamily
Built in 1996
0.39 Acres Lot
$993,800 Zestimate®
$--/sqft
$3,054 Estimated rent
Home value
$993,800
$914,000 - $1.07M
$3,054/mo
Zestimate® history
Loading...
Owner options
Explore your selling options
What's special
1663 Lakeview Way, Ogden, UT 84403 is a single family home that contains 2,778 sq ft and was built in 1996. It contains 6 bedrooms and 4.5 bathrooms.
The Zestimate for this house is $993,800. The Rent Zestimate for this home is $3,054/mo.
Facts & features
Interior
Bedrooms & bathrooms
- Bedrooms: 6
- Bathrooms: 4.5
Heating
- Other
Interior area
- Total interior livable area: 2,778 sqft
Property
Features
- Exterior features: Brick
Lot
- Size: 0.39 Acres
Details
- Parcel number: 074860008
Construction
Type & style
- Home type: SingleFamily
Materials
- Frame
- Roof: Composition
Condition
- Year built: 1996
Community & neighborhood
Location
- Region: Ogden
Price history
| Date | Event | Price |
|---|---|---|
| 6/10/2025 | Sold | -- |
Source: Agent Provided Report a problem | ||
| 4/16/2025 | Pending sale | $1,100,000$396/sqft |
Source: | ||
| 4/10/2025 | Listed for sale | $1,100,000$396/sqft |
Source: | ||
Public tax history
| Year | Property taxes | Tax assessment |
|---|---|---|
| 2024 | $7,055 +4.6% | $537,899 +3.5% |
| 2023 | $6,746 +6.1% | $519,750 +5.8% |
| 2022 | $6,358 +6.4% | $491,150 |
Find assessor info on the county website
Neighborhood: Shadow Valley
Nearby schools
GreatSchools rating
- 6/10Shadow Valley SchoolGrades: K-6Distance: 0.3 mi
- 2/10Mount Ogden Junior High SchoolGrades: 7-9Distance: 2.2 mi
- 5/10Ogden High SchoolGrades: 10-12Distance: 2.7 mi
Get a cash offer in 3 minutes
Find out how much your home could sell for in as little as 3 minutes with a no-obligation cash offer.
Estimated market value
$993,800
Get a cash offer in 3 minutes
Find out how much your home could sell for in as little as 3 minutes with a no-obligation cash offer.
Estimated market value
$993,800
