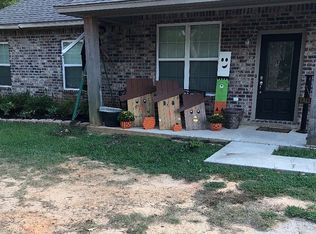Sold on 11/06/24
Price Unknown
1663 Highway 151 S, Calhoun, LA 71225
--beds
--baths
--sqft
Unknown
Built in ----
-- sqft lot
$-- Zestimate®
$--/sqft
$1,005 Estimated rent
Home value
Not available
Estimated sales range
Not available
$1,005/mo
Zestimate® history
Loading...
Owner options
Explore your selling options
What's special
1663 Highway 151 S, Calhoun, LA 71225.
The Rent Zestimate for this home is $1,005/mo.
Price history
| Date | Event | Price |
|---|---|---|
| 11/6/2024 | Sold | -- |
Source: Public Record | ||
| 7/1/2024 | Sold | -- |
Source: Public Record | ||
| 3/15/2024 | Sold | -- |
Source: Public Record | ||
Public tax history
| Year | Property taxes | Tax assessment |
|---|---|---|
| 2024 | $228 +1.8% | $2,500 |
| 2023 | $224 +44.5% | $2,500 +42.9% |
| 2022 | $155 -1.2% | $1,750 |
Find assessor info on the county website
Neighborhood: 71225
Nearby schools
GreatSchools rating
- 6/10Central Elementary SchoolGrades: 3-5Distance: 0.8 mi
- 7/10Calhoun Middle SchoolGrades: 6-8Distance: 2.6 mi
- 6/10West Ouachita High SchoolGrades: 8-12Distance: 3.3 mi
