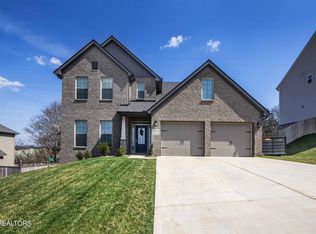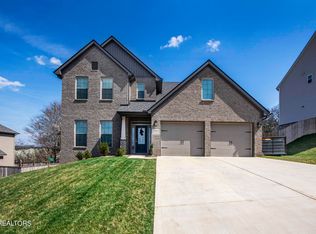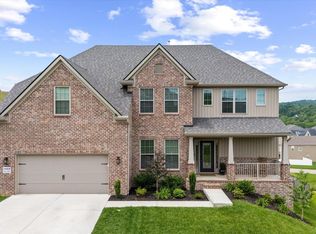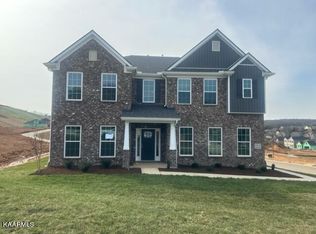Closed
$642,620
1663 Hickory Reserve Rd Lot 38HC, Knoxville, TN 37932
5beds
2,754sqft
Single Family Residence, Residential
Built in 2024
0.29 Acres Lot
$641,600 Zestimate®
$233/sqft
$3,283 Estimated rent
Home value
$641,600
$603,000 - $680,000
$3,283/mo
Zestimate® history
Loading...
Owner options
Explore your selling options
What's special
The Jackson II is a spacious 5 bedroom home with a downstairs , guest suite with bay window. Estimate completion in January 2025. The two story foyer has a railed overlook above, and encompasses a stairway with a feature window over the landing. The family room and breakfast overlook the rear yard, and the centrally located kitchen is open to all main living areas of the home, for good traffic flow and entertaining. A large pass-through utility room/mudroom is on the first floor, and accesses a back hallway convenient to the powder room and kitchen. The office or study is located off this hallway, creating a nice combination of privacy and accessibility. When the optional guest suite replaces the office/study, a drop zone is also available leading from the garage to house. Nine foot ceilings throughout the first floor are included.
Zillow last checked: 8 hours ago
Listing updated: July 10, 2025 at 09:02am
Listing Provided by:
Maurice Natour 865-693-3232,
Realty Executives Associates
Bought with:
Mark Moussa, 326364
Real Broker
Source: RealTracs MLS as distributed by MLS GRID,MLS#: 2936981
Facts & features
Interior
Bedrooms & bathrooms
- Bedrooms: 5
- Bathrooms: 3
- Full bathrooms: 3
Bedroom 1
- Features: Walk-In Closet(s)
- Level: Walk-In Closet(s)
Dining room
- Features: Formal
- Level: Formal
Heating
- Central, Electric, Natural Gas
Cooling
- Central Air
Appliances
- Included: Dishwasher, Disposal, Microwave, Range, Refrigerator
Features
- Walk-In Closet(s), Kitchen Island
- Flooring: Carpet, Wood, Tile
- Basement: Slab
- Number of fireplaces: 1
Interior area
- Total structure area: 2,754
- Total interior livable area: 2,754 sqft
- Finished area above ground: 2,754
Property
Parking
- Total spaces: 2
- Parking features: Garage
- Garage spaces: 2
Features
- Levels: Two
- Stories: 2
- Pool features: Association
Lot
- Size: 0.29 Acres
- Dimensions: 100 x 125
- Features: Other
Details
- Parcel number: 129DB038
- Special conditions: Standard
Construction
Type & style
- Home type: SingleFamily
- Architectural style: Traditional
- Property subtype: Single Family Residence, Residential
Materials
- Vinyl Siding, Other, Brick
Condition
- New construction: Yes
- Year built: 2024
Utilities & green energy
- Sewer: Public Sewer
- Water: Public
- Utilities for property: Electricity Available, Water Available
Green energy
- Energy efficient items: Water Heater, Windows
Community & neighborhood
Location
- Region: Knoxville
- Subdivision: The Reserve At Hickory Creek
HOA & financial
HOA
- Has HOA: Yes
- HOA fee: $794 annually
- Amenities included: Pool
- Services included: Trash
Price history
| Date | Event | Price |
|---|---|---|
| 6/30/2025 | Sold | $642,620$233/sqft |
Source: | ||
Public tax history
Tax history is unavailable.
Neighborhood: 37932
Nearby schools
GreatSchools rating
- 8/10Hardin Valley Elementary SchoolGrades: PK-5Distance: 2 mi
- 7/10Hardin Valley Middle SchoolGrades: 6-8Distance: 2.4 mi
- 7/10Hardin Valley AcademyGrades: 9-12Distance: 2.3 mi
Schools provided by the listing agent
- Elementary: Hardin Valley Elementary
- Middle: Hardin Valley Middle School
- High: Hardin Valley Academy
Source: RealTracs MLS as distributed by MLS GRID. This data may not be complete. We recommend contacting the local school district to confirm school assignments for this home.
Get a cash offer in 3 minutes
Find out how much your home could sell for in as little as 3 minutes with a no-obligation cash offer.
Estimated market value$641,600
Get a cash offer in 3 minutes
Find out how much your home could sell for in as little as 3 minutes with a no-obligation cash offer.
Estimated market value
$641,600



