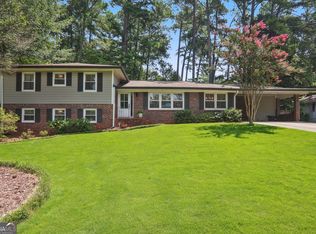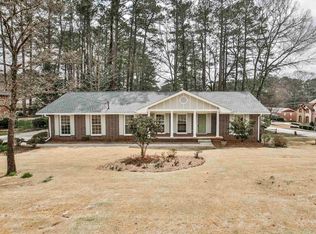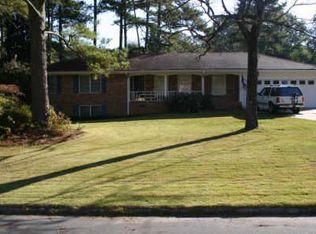Closed
$585,000
1663 Deerfield Cir, Decatur, GA 30033
4beds
2,161sqft
Single Family Residence
Built in 1962
0.4 Acres Lot
$636,900 Zestimate®
$271/sqft
$3,804 Estimated rent
Home value
$636,900
$605,000 - $675,000
$3,804/mo
Zestimate® history
Loading...
Owner options
Explore your selling options
What's special
Location and Schools - this renovated Oak Grove ranch has it all. 1663 Deerfield Circle is one happy house. Light floods every room and walls have been removed to create an open floor plan perfect for entertaining. The fire-side living room flows seamlessly into the bright and sleek kitchen - featuring quartz counters, subway tile backsplash, stainless steel appliances, and custom cabinetry. The ever-important laundry room is just off the breakfast area. The primary bedroom, situated at end of a long hallway, features an ensuite with standing shower. Two generously-sized secondary bedrooms share a hallway bath and complete the first floor. Head downstairs to find two large rooms - one currently utilized as a 4th Bedroom/Office with a full bath and the another functioning as an additional living space. The flat back yard has been the site of many gatherings - with a patio perfect for a fire-pit and lounge chairs and a lawn for sports. Convenient to the famous Oak Grove Market, shopping, EXCELLENT schools, and many houses of worship.
Zillow last checked: 8 hours ago
Listing updated: July 31, 2023 at 06:28am
Listed by:
Jefferson Hopkins 678-588-3013,
Ansley RE|Christie's Int'l RE
Bought with:
Wilmot Irvin, 351281
Atlanta Fine Homes - Sotheby's Int'l
Source: GAMLS,MLS#: 10167622
Facts & features
Interior
Bedrooms & bathrooms
- Bedrooms: 4
- Bathrooms: 3
- Full bathrooms: 3
- Main level bathrooms: 2
- Main level bedrooms: 3
Dining room
- Features: Seats 12+
Kitchen
- Features: Breakfast Bar, Walk-in Pantry
Heating
- Forced Air, Natural Gas
Cooling
- Central Air
Appliances
- Included: Dishwasher, Gas Water Heater, Microwave, Refrigerator, Washer
- Laundry: Other
Features
- Bookcases, Master On Main Level
- Flooring: Hardwood
- Basement: Bath Finished,Daylight,Exterior Entry,Finished,Interior Entry,Partial
- Attic: Pull Down Stairs
- Number of fireplaces: 1
- Fireplace features: Gas Log, Masonry
- Common walls with other units/homes: No Common Walls
Interior area
- Total structure area: 2,161
- Total interior livable area: 2,161 sqft
- Finished area above ground: 1,664
- Finished area below ground: 497
Property
Parking
- Total spaces: 2
- Parking features: Carport
- Has carport: Yes
Features
- Levels: One and One Half
- Stories: 1
- Patio & porch: Patio
- Fencing: Wood
- Body of water: None
Lot
- Size: 0.40 Acres
- Features: Level, Private
- Residential vegetation: Wooded
Details
- Parcel number: 18 161 06 010
Construction
Type & style
- Home type: SingleFamily
- Architectural style: Brick 4 Side,Ranch,Traditional
- Property subtype: Single Family Residence
Materials
- Other
- Roof: Composition
Condition
- Resale
- New construction: No
- Year built: 1962
Utilities & green energy
- Electric: 220 Volts
- Sewer: Public Sewer
- Water: Public
- Utilities for property: Cable Available, Electricity Available, High Speed Internet, Natural Gas Available, Phone Available, Sewer Available, Water Available
Community & neighborhood
Security
- Security features: Carbon Monoxide Detector(s)
Community
- Community features: Street Lights, Walk To Schools, Near Shopping
Location
- Region: Decatur
- Subdivision: Oak Grove
HOA & financial
HOA
- Has HOA: No
- Services included: Other
Other
Other facts
- Listing agreement: Exclusive Right To Sell
Price history
| Date | Event | Price |
|---|---|---|
| 7/28/2023 | Sold | $585,000-2.5%$271/sqft |
Source: | ||
| 7/2/2023 | Pending sale | $600,000$278/sqft |
Source: | ||
| 6/27/2023 | Contingent | $600,000$278/sqft |
Source: | ||
| 6/19/2023 | Price change | $600,000-4%$278/sqft |
Source: | ||
| 6/13/2023 | Listed for sale | $625,000+38.9%$289/sqft |
Source: | ||
Public tax history
| Year | Property taxes | Tax assessment |
|---|---|---|
| 2025 | $7,852 +3.6% | $253,920 +12% |
| 2024 | $7,576 +26.9% | $226,680 +6% |
| 2023 | $5,972 -4% | $213,840 +7.5% |
Find assessor info on the county website
Neighborhood: 30033
Nearby schools
GreatSchools rating
- 8/10Oak Grove Elementary SchoolGrades: PK-5Distance: 0.6 mi
- 5/10Henderson Middle SchoolGrades: 6-8Distance: 3 mi
- 7/10Lakeside High SchoolGrades: 9-12Distance: 1 mi
Schools provided by the listing agent
- Elementary: Oak Grove
- Middle: Henderson
- High: Lakeside
Source: GAMLS. This data may not be complete. We recommend contacting the local school district to confirm school assignments for this home.
Get a cash offer in 3 minutes
Find out how much your home could sell for in as little as 3 minutes with a no-obligation cash offer.
Estimated market value$636,900
Get a cash offer in 3 minutes
Find out how much your home could sell for in as little as 3 minutes with a no-obligation cash offer.
Estimated market value
$636,900


