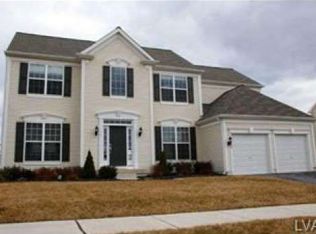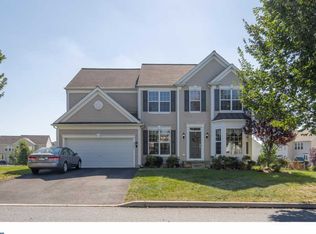Sold for $598,900
$598,900
1663 Bridgeton Rd, Breinigsville, PA 18031
4beds
2,914sqft
Single Family Residence
Built in 2008
0.28 Acres Lot
$612,900 Zestimate®
$206/sqft
$3,149 Estimated rent
Home value
$612,900
$552,000 - $680,000
$3,149/mo
Zestimate® history
Loading...
Owner options
Explore your selling options
What's special
Stunning 4 bedroom Colonial home in the amenity filled Coldwater Crossing community and Parkland School district! Impressive 2 story open concept family room with gas fireplace, a wall of windows and abundance of natural light. Spacious white kitchen with center island, walk-in corner pantry, new tile flooring, and sliding doors to the patio and backyard for entertaining, plus Living Room and Dining Room. Work from home in the main floor office with large windows overlooking the backyard. Finished Lower Level with built-in bar area perfect for a lounge or game area. Spacious Primary Bedroom with a light modern en-suite with dual sinks, new tile floors, soaker tub, separate shower and oversized walk-in closet. New vinyl wood floors and modern paint throughout, and walk-in Closets for most bedrooms and convenient 2nd floor Laundry! Enjoy the Community Clubhouse with fitness center, game room, pool, playground, tennis courts and basketball courts. For larger gatherings, you can even rent the Banquet-Ballroom! Ask how to receive a $4,000 lender credit towards closing costs or lowering your interest rate!
Zillow last checked: 8 hours ago
Listing updated: July 30, 2025 at 06:00am
Listed by:
Kelly L. Houston 484-747-7640,
Keller Williams Northampton
Bought with:
Jason P. Freeby, RM426134
Keller Williams Northampton
Faye Liu, RS360883
Keller Williams Northampton
Source: GLVR,MLS#: 759055 Originating MLS: Lehigh Valley MLS
Originating MLS: Lehigh Valley MLS
Facts & features
Interior
Bedrooms & bathrooms
- Bedrooms: 4
- Bathrooms: 3
- Full bathrooms: 2
- 1/2 bathrooms: 1
Primary bedroom
- Level: Second
- Dimensions: 16.20 x 12.90
Bedroom
- Level: Second
- Dimensions: 11.70 x 10.80
Bedroom
- Level: Second
- Dimensions: 11.80 x 10.10
Bedroom
- Level: Second
- Dimensions: 10.10 x 10.80
Primary bathroom
- Level: Second
- Dimensions: 12.11 x 9.70
Den
- Level: First
- Dimensions: 11.20 x 9.11
Dining room
- Level: First
- Dimensions: 11.40 x 11.40
Family room
- Level: First
- Dimensions: 18.11 x 17.80
Foyer
- Level: First
- Dimensions: 11.40 x 5.60
Other
- Level: Second
- Dimensions: 9.70 x 5.00
Half bath
- Level: First
- Dimensions: 5.10 x 4.70
Kitchen
- Level: First
- Dimensions: 13.10 x 10.30
Laundry
- Level: Second
- Dimensions: 7.30 x 6.70
Living room
- Level: First
- Dimensions: 11.40 x 10.00
Other
- Description: Breakfast Nook
- Level: First
- Dimensions: 13.10 x 7.11
Other
- Description: Primary Walk-in-Closet
- Level: Second
- Dimensions: 13.50 x 5.50
Other
- Description: Bar
- Level: Lower
- Dimensions: 18.50 x 11.10
Recreation
- Level: Lower
- Dimensions: 26.50 x 19.60
Heating
- Forced Air, Gas
Cooling
- Central Air, Ceiling Fan(s)
Appliances
- Included: Dryer, Electric Oven, Electric Range, Electric Water Heater, Microwave, Refrigerator, Washer
- Laundry: Washer Hookup, Dryer Hookup, Upper Level
Features
- Dining Area, Separate/Formal Dining Room, Eat-in Kitchen, Family Room Lower Level, Home Office, Jetted Tub, Kitchen Island, Family Room Main Level, Walk-In Closet(s), Window Treatments
- Flooring: Carpet, Hardwood, Vinyl
- Windows: Drapes
- Basement: Full,Partially Finished
- Has fireplace: Yes
- Fireplace features: Family Room, Gas Log
Interior area
- Total interior livable area: 2,914 sqft
- Finished area above ground: 2,331
- Finished area below ground: 583
Property
Parking
- Total spaces: 2
- Parking features: Attached, Driveway, Garage
- Attached garage spaces: 2
- Has uncovered spaces: Yes
Features
- Stories: 2
- Patio & porch: Patio
- Exterior features: Patio
- Has spa: Yes
Lot
- Size: 0.28 Acres
- Dimensions: 101 x 120
- Features: Flat
Details
- Parcel number: 545493567396 1
- Zoning: R2
- Special conditions: None
Construction
Type & style
- Home type: SingleFamily
- Architectural style: Colonial
- Property subtype: Single Family Residence
Materials
- Vinyl Siding
- Roof: Asphalt,Fiberglass
Condition
- Year built: 2008
Utilities & green energy
- Electric: 200+ Amp Service, Circuit Breakers
- Sewer: Public Sewer
- Water: Public
Community & neighborhood
Community
- Community features: Sidewalks
Location
- Region: Breinigsville
- Subdivision: Coldwater Crossing
HOA & financial
HOA
- Has HOA: Yes
- HOA fee: $108 monthly
Other
Other facts
- Listing terms: Cash,Conventional,FHA,VA Loan
- Ownership type: Fee Simple
- Road surface type: Paved
Price history
| Date | Event | Price |
|---|---|---|
| 7/25/2025 | Sold | $598,900$206/sqft |
Source: | ||
| 6/18/2025 | Pending sale | $598,900$206/sqft |
Source: | ||
| 6/12/2025 | Listed for sale | $598,900+64.1%$206/sqft |
Source: PMAR #PM-133055 Report a problem | ||
| 4/27/2018 | Sold | $365,000+17.7%$125/sqft |
Source: Public Record Report a problem | ||
| 4/5/2013 | Sold | $310,000$106/sqft |
Source: Public Record Report a problem | ||
Public tax history
| Year | Property taxes | Tax assessment |
|---|---|---|
| 2025 | $6,399 +7.2% | $286,700 |
| 2024 | $5,969 +2.5% | $286,700 |
| 2023 | $5,826 | $286,700 |
Find assessor info on the county website
Neighborhood: 18031
Nearby schools
GreatSchools rating
- 6/10Fred J. Jaindl El SchoolGrades: K-5Distance: 1.3 mi
- 7/10Springhouse Middle SchoolGrades: 6-8Distance: 6.5 mi
- 7/10Parkland Senior High SchoolGrades: 9-12Distance: 8.4 mi
Schools provided by the listing agent
- Elementary: Fred Jaindl Elementary School
- Middle: Springhouse Middle School
- High: Parkland High School
- District: Parkland
Source: GLVR. This data may not be complete. We recommend contacting the local school district to confirm school assignments for this home.

Get pre-qualified for a loan
At Zillow Home Loans, we can pre-qualify you in as little as 5 minutes with no impact to your credit score.An equal housing lender. NMLS #10287.

