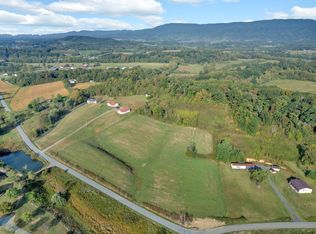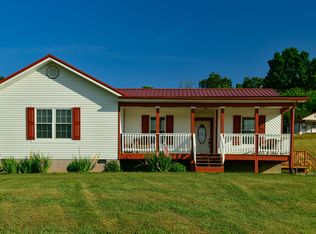Sold for $158,500 on 10/01/25
$158,500
1663 Barkley Rd, Greeneville, TN 37745
3beds
1,727sqft
Single Family Residence, Residential
Built in 1920
0.87 Acres Lot
$162,000 Zestimate®
$92/sqft
$1,644 Estimated rent
Home value
$162,000
$122,000 - $217,000
$1,644/mo
Zestimate® history
Loading...
Owner options
Explore your selling options
What's special
With some imagination and TLC, this 1800's Victorian offers a unique opportunity to create a one-of-a-kind home. The home still boasts beautiful features such as ornate woodwork, fireplaces, high ceilings, etc. Situated on almost an acre (.87) overlooking picturesque views of farmland and a stream. The property is already prepped for a mini farm with access to water near the fruit and nut trees, raised garden beds, and chicken coops and a shop/ outbuilding. Within the last few months, the roof has been replaced with composition shingles and all new windows installed, including a new sliding glass door. Don't miss your chance to own a piece of Greeneville's history. With a bit of imagination, this fixer-upper could be your dream home.
This home is to be sold ''as-is''.
All information taken from a third party and deemed reliable. Buyer/ buyer's agent to verify.
Zillow last checked: 8 hours ago
Listing updated: November 18, 2025 at 08:52am
Listed by:
Crystal Custode 423-202-8468,
True North Real Estate,
Dustin Walden 423-747-7054,
True North Real Estate
Bought with:
Ronnie Manis, 377151
Weichert Realtors Saxon Clark KPT
Source: TVRMLS,MLS#: 9975803
Facts & features
Interior
Bedrooms & bathrooms
- Bedrooms: 3
- Bathrooms: 2
- Full bathrooms: 2
Heating
- Propane
Cooling
- Ceiling Fan(s)
Appliances
- Included: Gas Range
- Laundry: Electric Dryer Hookup, Washer Hookup
Features
- Eat-in Kitchen
- Flooring: Ceramic Tile, Hardwood
- Windows: Insulated Windows
- Basement: Crawl Space
- Number of fireplaces: 2
- Fireplace features: Kitchen
Interior area
- Total structure area: 2,094
- Total interior livable area: 1,727 sqft
Property
Features
- Levels: Two
- Stories: 2
- Patio & porch: Front Porch, Rear Patio
Lot
- Size: 0.87 Acres
- Dimensions: 285.2 x 200 x IRR
- Topography: Sloped
Details
- Additional structures: Poultry Coop, Workshop
- Parcel number: 013 083.03
- Zoning: Residential
Construction
Type & style
- Home type: SingleFamily
- Architectural style: Victorian
- Property subtype: Single Family Residence, Residential
Materials
- Wood Siding
- Roof: Composition
Condition
- Fixer
- New construction: No
- Year built: 1920
Utilities & green energy
- Sewer: Septic Tank
- Water: Public
Community & neighborhood
Location
- Region: Greeneville
- Subdivision: Not In Subdivision
Other
Other facts
- Listing terms: Cash
Price history
| Date | Event | Price |
|---|---|---|
| 10/1/2025 | Sold | $158,500-9.4%$92/sqft |
Source: TVRMLS #9975803 Report a problem | ||
| 3/28/2025 | Pending sale | $174,900$101/sqft |
Source: TVRMLS #9975803 Report a problem | ||
| 2/6/2025 | Listed for sale | $174,900+12.8%$101/sqft |
Source: TVRMLS #9975803 Report a problem | ||
| 9/14/2023 | Sold | $155,000-18.4%$90/sqft |
Source: TVRMLS #9951702 Report a problem | ||
| 8/19/2023 | Listed for sale | $190,000$110/sqft |
Source: TVRMLS #9951702 Report a problem | ||
Public tax history
| Year | Property taxes | Tax assessment |
|---|---|---|
| 2025 | $446 | $27,025 |
| 2024 | $446 | $27,025 |
| 2023 | $446 +41.9% | $27,025 +73.2% |
Find assessor info on the county website
Neighborhood: 37745
Nearby schools
GreatSchools rating
- 6/10Baileyton Elementary SchoolGrades: PK-5Distance: 5.6 mi
- 6/10North Greene Middle SchoolGrades: 6-8Distance: 9.2 mi
- 7/10North Greene High SchoolGrades: 9-12Distance: 4.5 mi
Schools provided by the listing agent
- Elementary: Baileyton
- Middle: Baileyton
- High: North Greene
Source: TVRMLS. This data may not be complete. We recommend contacting the local school district to confirm school assignments for this home.

Get pre-qualified for a loan
At Zillow Home Loans, we can pre-qualify you in as little as 5 minutes with no impact to your credit score.An equal housing lender. NMLS #10287.

