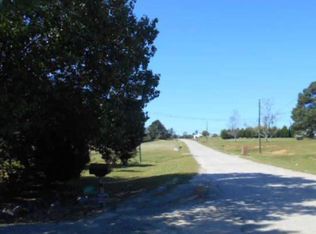3 BR, 2 BA on 1.07 acre lot with fully fenced front and rear yards. Large great room with dark walnut laminate flooring, vaulted ceiling and wood burning fireplace. Eat-in kitchen features new laminate flooring, butcher block countertops, freshly painted cabinets, moveable island with breakfast bar and SS appliances to include refrigerator. Large owner bedroom has walk-in closet and extremely spacious owner bath with garden tub, separate shower and his hers vanities with ample counter space. Laundry room with built-in cabinets. Additional bedrooms also feature walk-in closets. Guest bath has tiled walk-in shower and ceramic tile flooring. New paint throughout interior. Metal roof only 4 years old and HVAC 1.5 years old. Large tiered, front deck that is handicap accessible and additional back deck. Front yard is fenced with drive-through gate and separately fenced from rear yard. Single carport, double carport, 2 storage sheds and 12x24 shop. Separate fenced garden area in back yard.
This property is off market, which means it's not currently listed for sale or rent on Zillow. This may be different from what's available on other websites or public sources.
