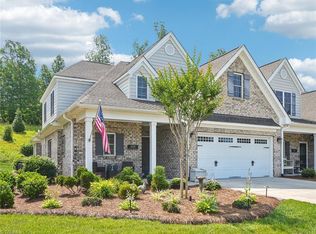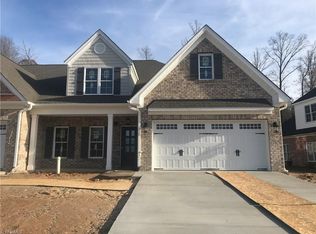The Elgin plan is underway in Angus Ridge, and ready for your buyer to customize with the builder, Trent Adams Properties, LLC. Our homes feature 9' ceilings on main, hardwood floors in main living areas and stairs, tile in wet areas and carpet in bedrooms. Gourmet kitchens with large islands and granite with open entertaining area. Covered front and rear porches. The community is gated and provides a walking path and outdoor pavillion for entertaining. HOA dues includes homeowners insurance! Call today.
This property is off market, which means it's not currently listed for sale or rent on Zillow. This may be different from what's available on other websites or public sources.

