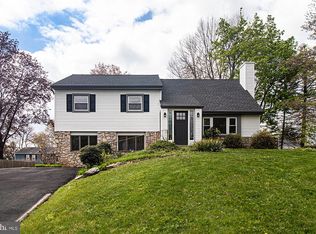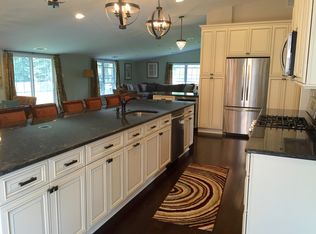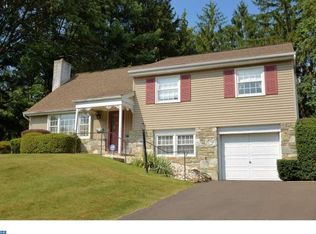Top-Rated Schools Within Walking Distance to the Jarrettown Elementary School. No need to worry about the kid's education when you move into this stunning 4 bedroom 2.5 bath open spaced stone multi level home and you'll know they are getting the Best! This stunning home with beautiful curb appeal is located in the very popular and friendly Aidenn Lair Community in Upper Dublin where you can walk to the community playground. Enter on to the charming front porch with rocking chairs and walk thru the new front door with leaded glass panes, then into the foyer with coat closet and you can view the open and airy living room, dining room and stunning remodeled kitchen which all have sparkling h/w floors. There is a new atrium door with glass panels in the d/r which leads you out to an amazing screened in Florida Room with new wood look porcelain flooring - great spot to enjoy your morning coffee or BBQ with your family. The remodeled kitchen with a peninsula island has granite counters, tile backsplash, S/steel appliances including a french door style refrigerator and a 5 burner s/cleaning stove/oven, d/w and microwave. There is a pantry closet plus an abundance of additional cabinets - great storage. The lower level has a spacious family room with both ceramic tile and Pergo floors and a stone gas burning fireplace with a pine mantle There is a powder room with a new granite vanity, an extra coat closet and a huge laundry/mudroom with 5 built in children's lockers, an extra refrigerator, storage closets and utility area. There is a door out to the large 2 car garage and door out to the backyard. On the upper level there are 3 good size bedrooms including a master bedroom, walk in closet and a lovely ceramic tile full bathroom with stall shower all bedrooms have h/w floors. The linen closet and full ceramic tile hall bath with bathtub completes that level. On the upper level is a huge dormitory style 4th bedroom with h/w floors and a walk-in closet and a standard closet. Other amenities are a split rail fenced yard, swing set and basketball hoop in driveway, A Culligan whole house water filtration system, recessed lighting, floored attic, ceiling fans, HVAC system replaced in 2017 and hot water heater in 2015. Don't miss out on this lovely home! 2021-06-07
This property is off market, which means it's not currently listed for sale or rent on Zillow. This may be different from what's available on other websites or public sources.



