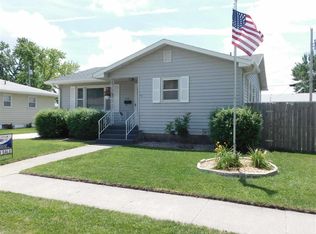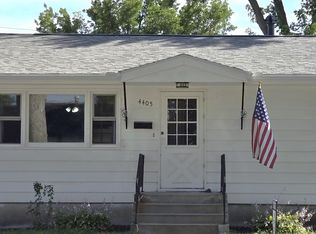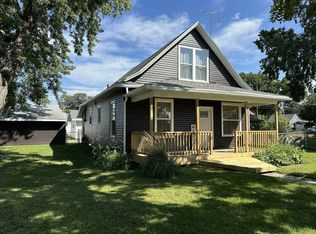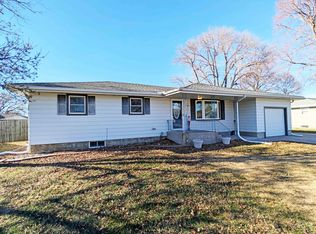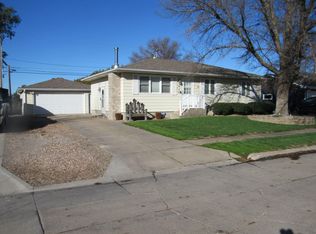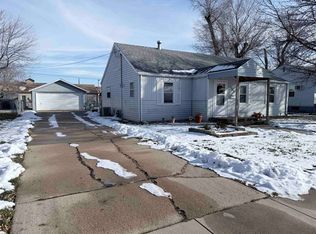This spacious home offers 4 bedrooms plus a bonus room, 2 full bathrooms, and a 2-car detached garage, providing a functional layout and generous space throughout. Enjoy the versatility of the enclosed back porch, ideal for additional seating or storage. Inside, the main level features a comfortable flow between living, dining, and kitchen areas. The bonus room in the lower level adds flexibility for a home office, guest room, or recreation space. Major updates include a newer roof, heating and air conditioning systems, offering peace of mind and energy efficiency. The detached 2-car garage allows for additional storage or workspace options. Conveniently located and move-in ready, this property presents a great opportunity for buyers seeking space and recent updates. Schedule a showing to see all this home has to offer.
Pending
Price cut: $3K (11/29)
$245,000
1663 44th Ave, Columbus, NE 68601
4beds
2baths
1,040sqft
Est.:
Single Family Residence
Built in 1977
-- sqft lot
$239,100 Zestimate®
$236/sqft
$-- HOA
What's special
- 225 days |
- 344 |
- 19 |
Zillow last checked: 8 hours ago
Listing updated: December 02, 2025 at 08:19am
Listed by:
Erica Zywiec,
EXP REALTY, INC.
Source: Columbus BOR NE,MLS#: 20250277
Facts & features
Interior
Bedrooms & bathrooms
- Bedrooms: 4
- Bathrooms: 2
Dining room
- Features: Kitchen/Dining, Tile
Family room
- Features: Carpet
Kitchen
- Features: Tile
Living room
- Features: Carpet
Basement
- Area: 1040
Heating
- Electric, Heat Pump
Cooling
- Central Air
Appliances
- Included: Electric Range, Dishwasher, Refrigerator, Microwave, Water Softener Owned, Electric Water Heater, Water Heater(40 Gal+, Owned)
- Laundry: In Basement, Electric Dryer Hookup
Features
- Flooring: Tile, Carpet
- Windows: Window Coverings
- Basement: Full,Finished
- Number of fireplaces: 1
- Fireplace features: Family Room, One, Wood Burning
Interior area
- Total structure area: 1,040
- Total interior livable area: 1,040 sqft
- Finished area above ground: 1,040
Property
Parking
- Total spaces: 2
- Parking features: Two, Detached, Garage Door Opener
- Garage spaces: 2
Features
- Patio & porch: Enclosed
- Exterior features: Rain Gutters, Landscaping(Auto Und Sprnk, Good)
- Fencing: Chain Link
- Waterfront features: None
Lot
- Features: Automatic Underground Sprinkler
Details
- Parcel number: 710114352
Construction
Type & style
- Home type: SingleFamily
- Architectural style: Ranch
- Property subtype: Single Family Residence
Materials
- Vinyl Siding, Frame
- Roof: Comp/Shingle
Condition
- 41-60
- New construction: No
- Year built: 1977
Utilities & green energy
- Electric: Amps(0)
- Sewer: Public Sewer
- Water: Public
- Utilities for property: Electricity Connected
Community & HOA
Community
- Security: Smoke Detector(s)
- Subdivision: Sunset 4th
Location
- Region: Columbus
Financial & listing details
- Price per square foot: $236/sqft
- Tax assessed value: $236,730
- Annual tax amount: $3,050
- Price range: $245K - $245K
- Date on market: 5/10/2025
- Electric utility on property: Yes
- Road surface type: Paved
Estimated market value
$239,100
$227,000 - $251,000
$1,517/mo
Price history
Price history
| Date | Event | Price |
|---|---|---|
| 12/2/2025 | Pending sale | $245,000$236/sqft |
Source: Columbus BOR NE #20250277 Report a problem | ||
| 11/29/2025 | Price change | $245,000-1.2%$236/sqft |
Source: Columbus BOR NE #20250277 Report a problem | ||
| 11/21/2025 | Price change | $248,000-0.8%$238/sqft |
Source: Columbus BOR NE #20250277 Report a problem | ||
| 11/9/2025 | Price change | $250,000-2%$240/sqft |
Source: Columbus BOR NE #20250277 Report a problem | ||
| 11/2/2025 | Price change | $255,000-1.9%$245/sqft |
Source: Columbus BOR NE #20250277 Report a problem | ||
Public tax history
Public tax history
| Year | Property taxes | Tax assessment |
|---|---|---|
| 2024 | $3,050 -18.3% | $236,730 +8.7% |
| 2023 | $3,733 +8.2% | $217,870 +12.6% |
| 2022 | $3,451 +17.1% | $193,555 +16.7% |
Find assessor info on the county website
BuyAbility℠ payment
Est. payment
$1,310/mo
Principal & interest
$950
Property taxes
$274
Home insurance
$86
Climate risks
Neighborhood: 68601
Nearby schools
GreatSchools rating
- 4/10West Park Elementary SchoolGrades: PK-4Distance: 0.3 mi
- 4/10Columbus Middle SchoolGrades: 5-8Distance: 1.5 mi
- 2/10Columbus High SchoolGrades: 9-12Distance: 1.8 mi
- Loading
