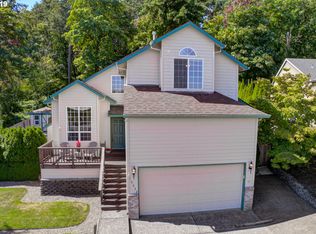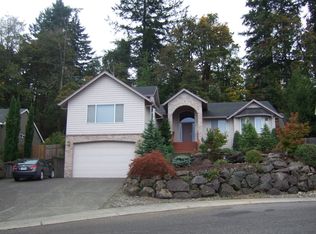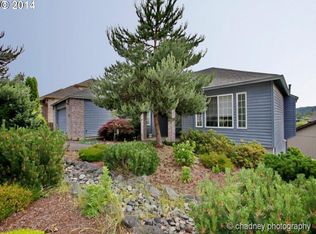Single Level Home, Views, large open floor plan, Vaulted ceilings, Gas Fireplace, Remodeled kitchen, Large over-sized family room/Library with dark laminate floors and a ceiling fan, 3 bedroom with Office, large over sized windows, 2 car garage, Beautiful back yard with concrete patio backs to Green Space. There is no active HOA. The roof was replaced in 2018.
This property is off market, which means it's not currently listed for sale or rent on Zillow. This may be different from what's available on other websites or public sources.


