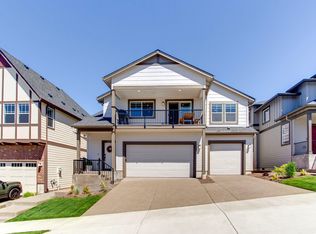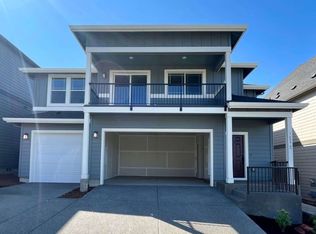Sold
$465,000
16627 SW Botany Bay Ln, Tigard, OR 97224
3beds
1,228sqft
Residential, Condominium
Built in 2022
-- sqft lot
$453,300 Zestimate®
$379/sqft
$2,267 Estimated rent
Home value
$453,300
$426,000 - $480,000
$2,267/mo
Zestimate® history
Loading...
Owner options
Explore your selling options
What's special
OPEN HOUSE Saturday 4/26 11AM-1PM.This is a well-maintained, 3bedroom/2bath ground floor condo in the sought-after Roshak Ridge neighborhood on Bull Mountain, with a fully-fenced backyard and one car garage. Built in 2022, this condo features high ceilings, abundant natural light, and an open-concept kitchen, living, and dining area—ideal for entertaining or everyday living. The low HOA dues offer a high value with a community center, park and pool which is about a 500' jaunt from the home. The primary bedroom has an en-suite bathroom and walk in closet, while thoughtful upgrades throughout the home add both style and function. The sellers have enhanced the space with matching vinyl plank flooring in one of the bedrooms which is used as an office, elegant wainscoting in the dining area, and additional shelving in the garage for extra storage.Unlike new construction, this home has been gently lived in by a single owner, ensuring everything is in excellent working order—without the hassle of builder warranties or construction concerns. Complete with a one-car garage, central A/C, and all appliances included, this condo offers a turnkey opportunity in a vibrant, recently developed community.Beyond the home, residents of Innovate on Bull Mountain enjoy a wealth of amenities designed for convenience and recreation. The community features a state-of-the-art clubhouse with a gym and swimming pool, a children’s park, a dedicated dog park, and soon-to-open pickleball courts—perfect for active lifestyles and social gatherings.Come see this exceptional home in person and experience just how spacious and inviting it truly feels!
Zillow last checked: 8 hours ago
Listing updated: May 16, 2025 at 03:17am
Listed by:
Moises Manon 541-861-8678,
Earnest Real Estate
Bought with:
Francisco Stoller, 201207551
Earnest Real Estate
Source: RMLS (OR),MLS#: 521699674
Facts & features
Interior
Bedrooms & bathrooms
- Bedrooms: 3
- Bathrooms: 2
- Full bathrooms: 2
- Main level bathrooms: 2
Primary bedroom
- Features: Ensuite, High Ceilings, Walkin Closet, Walkin Shower, Wallto Wall Carpet
- Level: Main
Bedroom 2
- Features: Closet, High Ceilings, Vinyl Floor
- Level: Main
Bedroom 3
- Features: Closet, High Ceilings, Wallto Wall Carpet
- Level: Main
Dining room
- Features: High Ceilings, Vinyl Floor, Wainscoting
- Level: Main
Kitchen
- Features: Dishwasher, Microwave, Free Standing Range, Free Standing Refrigerator, High Ceilings, Vinyl Floor
- Level: Main
Living room
- Features: Sliding Doors, High Ceilings, Vinyl Floor
- Level: Main
Heating
- Forced Air
Cooling
- Central Air
Appliances
- Included: Dishwasher, Disposal, Free-Standing Gas Range, Free-Standing Refrigerator, Microwave, Plumbed For Ice Maker, Stainless Steel Appliance(s), Washer/Dryer, Free-Standing Range, Electric Water Heater
- Laundry: Laundry Room
Features
- High Ceilings, High Speed Internet, Wainscoting, Closet, Walk-In Closet(s), Walkin Shower, Kitchen Island
- Flooring: Wall to Wall Carpet, Vinyl
- Doors: Sliding Doors
- Windows: Vinyl Frames
- Basement: Crawl Space
Interior area
- Total structure area: 1,228
- Total interior livable area: 1,228 sqft
Property
Parking
- Total spaces: 1
- Parking features: Driveway, On Street, Garage Door Opener, Condo Garage (Attached), Attached
- Attached garage spaces: 1
- Has uncovered spaces: Yes
Accessibility
- Accessibility features: Garage On Main, Ground Level, Minimal Steps, One Level, Walkin Shower, Accessibility
Features
- Stories: 1
- Entry location: Ground Floor
- Patio & porch: Patio, Porch
- Exterior features: Yard
- Fencing: Fenced
Lot
- Features: Level
Details
- Parcel number: R2226148
Construction
Type & style
- Home type: Condo
- Architectural style: Craftsman
- Property subtype: Residential, Condominium
Materials
- Cement Siding, Lap Siding
- Foundation: Concrete Perimeter
- Roof: Composition
Condition
- Resale
- New construction: No
- Year built: 2022
Utilities & green energy
- Gas: Gas
- Sewer: Public Sewer
- Water: Public
- Utilities for property: Cable Connected
Community & neighborhood
Location
- Region: Tigard
HOA & financial
HOA
- Has HOA: Yes
- HOA fee: $198 monthly
- Amenities included: Commons, Front Yard Landscaping, Management, Meeting Room, Party Room, Pool, Recreation Facilities, Weight Room
Other
Other facts
- Listing terms: Cash,Conventional,FHA,VA Loan
- Road surface type: Paved
Price history
| Date | Event | Price |
|---|---|---|
| 5/16/2025 | Sold | $465,000$379/sqft |
Source: | ||
| 4/28/2025 | Pending sale | $465,000$379/sqft |
Source: | ||
| 4/21/2025 | Price change | $465,000-2.1%$379/sqft |
Source: | ||
| 3/4/2025 | Listed for sale | $475,000+5.6%$387/sqft |
Source: | ||
| 12/22/2022 | Sold | $449,990$366/sqft |
Source: | ||
Public tax history
| Year | Property taxes | Tax assessment |
|---|---|---|
| 2025 | $4,820 +9.6% | $257,850 +3% |
| 2024 | $4,396 +2.8% | $250,340 +3% |
| 2023 | $4,278 +97.6% | $243,050 +97.7% |
Find assessor info on the county website
Neighborhood: 97224
Nearby schools
GreatSchools rating
- 6/10Mary Woodward Elementary SchoolGrades: K-5Distance: 2.5 mi
- 4/10Thomas R Fowler Middle SchoolGrades: 6-8Distance: 3.1 mi
- 4/10Tigard High SchoolGrades: 9-12Distance: 3.9 mi
Schools provided by the listing agent
- Elementary: Mary Woodward
- Middle: Fowler
- High: Tigard
Source: RMLS (OR). This data may not be complete. We recommend contacting the local school district to confirm school assignments for this home.
Get a cash offer in 3 minutes
Find out how much your home could sell for in as little as 3 minutes with a no-obligation cash offer.
Estimated market value
$453,300
Get a cash offer in 3 minutes
Find out how much your home could sell for in as little as 3 minutes with a no-obligation cash offer.
Estimated market value
$453,300

