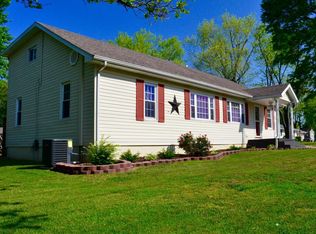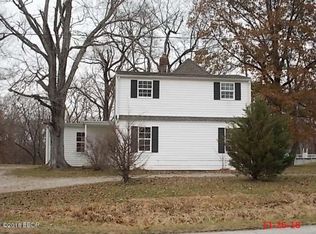This lovely ranch style home has an amazing 3.67 acres, only 300 yards from Country Club, located in Summersville School District, and minutes from town, need I say more! With original hardwood flooring, 3 bedrooms and 1.5 baths. The large covered deck out back offers an amazing view of the property. With an above ground pool, 2 storage sheds, 19'x23' garage, you can't go wrong with this one. The acreage offers you so many possibilities, build that new pole barn, a place for riding your side by side, a little target practice, and the list goes on. Furnace and aerator 3 yrs old, roof 10 yrs old.
This property is off market, which means it's not currently listed for sale or rent on Zillow. This may be different from what's available on other websites or public sources.


