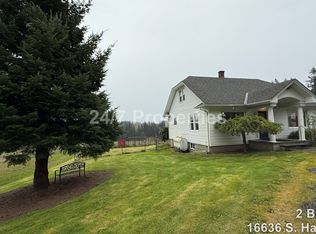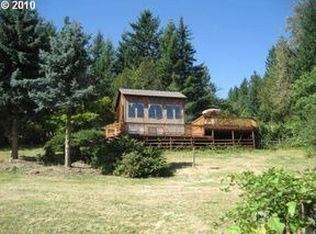Quiet~Tranquil~Private~area to call Home in Oregon City. This home boasts many wonderful qualities and high-end finishes. Granite in Kitchen w/SSA's opens to Great Room w/Fireplace and circular staircase/Vaulted Ceilings! Master on Main Level, Two add. bedrooms/Fam Hall Bath/Large Loft upstairs. Downstairs is Separate Living space/entr & laundry room/2 bedrooms 1-non conforming /Full Bath/Kitchen area New Mahogany Deck to view Mt. Hood.
This property is off market, which means it's not currently listed for sale or rent on Zillow. This may be different from what's available on other websites or public sources.

