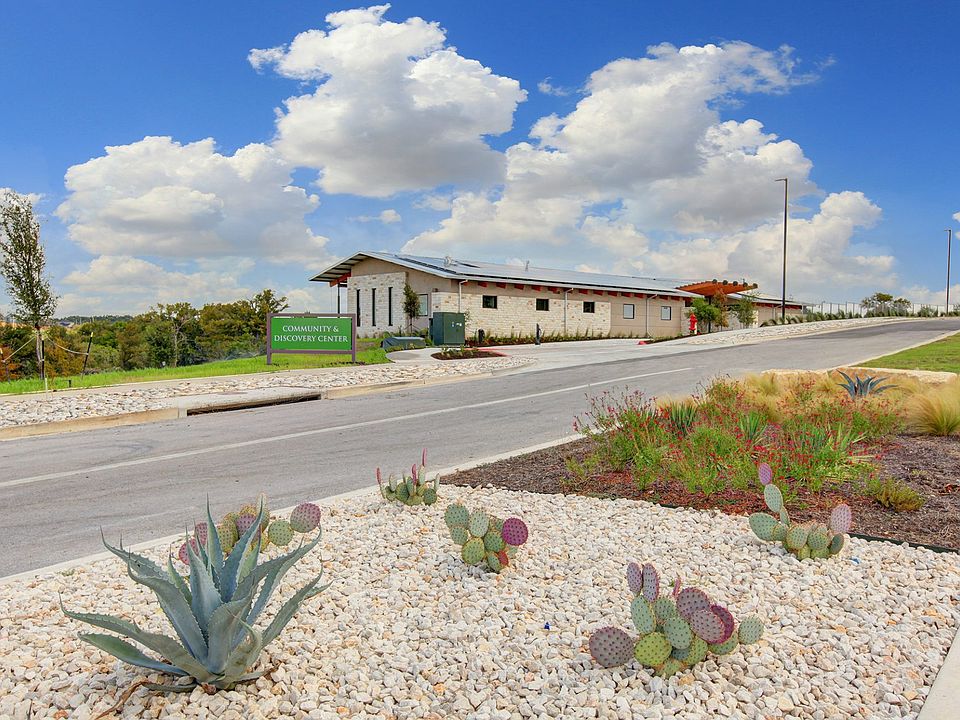As our largest floor plan with an array of outstanding features and thoughtful designs from one end to the next, The Summerville is a stunning one-story home that's fit for all types of homeowners. With 4 right-sized bedrooms, 3 full bathrooms, a 3-car tandem garage, a large covered patio, a designer kitchen and an open-concept, spacious living area to accommodate today's lifestyle—there are endless things for all types of people to love in this thoughtfully-designed floor plan. The master suite includes a luxurious bathroom and massive walk-in closet, and the fourth bedroom at the front of the home could easily work as a study room with peaceful natural lighting. Whether you're looking for the perfect layout for entertaining family and friends, or a home to optimize privacy and functionality—you can have the best of both worlds when you choose The Summerville.
New construction
$554,800
16624 Wind Chime Dr, Manor, TX 78653
4beds
2,164sqft
Single Family Residence
Built in 2025
0.27 Acres lot
$-- Zestimate®
$256/sqft
$72/mo HOA
Newly built
No waiting required — this home is brand new and ready for you to move in.
What's special
Large covered patioPeaceful natural lightingStudy roomMassive walk-in closetDesigner kitchenMaster suiteLuxurious bathroom
This home is based on the Summerville plan.
- 134 days
- on Zillow |
- 80 |
- 4 |
Zillow last checked: 18 hours ago
Listing updated: 18 hours ago
Listed by:
AHA Dream Homes, LLC
Source: AHA Dream Homes, LLC
Travel times
Schedule tour
Select a date
Facts & features
Interior
Bedrooms & bathrooms
- Bedrooms: 4
- Bathrooms: 3
- Full bathrooms: 3
Heating
- Electric, Other, Heat Pump, Other
Cooling
- Central Air, Ceiling Fan(s)
Appliances
- Included: Dishwasher, Disposal, Microwave, Range
Features
- Ceiling Fan(s), Wired for Data, Walk-In Closet(s)
- Windows: Double Pane Windows
Interior area
- Total interior livable area: 2,164 sqft
Video & virtual tour
Property
Parking
- Total spaces: 3
- Parking features: Attached
- Attached garage spaces: 3
Features
- Levels: 1.0
- Stories: 1
- Patio & porch: Patio
Lot
- Size: 0.27 Acres
Details
- Parcel number: 966724
Construction
Type & style
- Home type: SingleFamily
- Architectural style: Contemporary
- Property subtype: Single Family Residence
Materials
- Concrete
- Roof: Composition,Asphalt
Condition
- New Construction
- New construction: Yes
- Year built: 2025
Details
- Builder name: AHA Dream Homes, LLC
Community & HOA
Community
- Security: Fire Sprinkler System
- Subdivision: Whisper Valley
HOA
- Has HOA: Yes
- HOA fee: $72 monthly
Location
- Region: Manor
Financial & listing details
- Price per square foot: $256/sqft
- Tax assessed value: $60,000
- Annual tax amount: $3,666
- Date on market: 2/1/2025
About the community
PoolTrailsClubhouseCommunityCenter+ 1 more
Whisper Valley is a new kind of community. Located along the SH 130 corridor, this eco-conscious development is dedicated to energy efficiency and cutting-edge technology. As a model for the future of sustainable living everything has been thoughtfully planned to create the ideal community.
The homes you will find in Whisper Valley are designed to conserve natural resources. And healthy-living features like an organic garden, nature preserve and amenity/recreation center are designed to join neighborhoods, and bring people together and to help you reconnect you with nature.
Whisper Valley is designed to allow human beings to peacefully coexist with the planet.
Source: AHA Dream Homes, LLC

