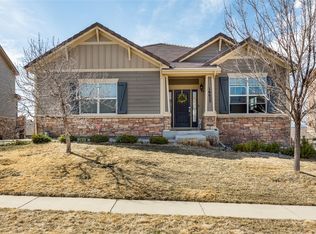Fantastic Anthem Highlands 4 bedroom 3 bath home with front mountain views. and open floor plan. A great deal at $589,900 with a plethora of custom upgrades. Stained glass side light windows, upgraded granite, under cabinet lighting, pendant lights, rollout drawers, stainless steel appliances plus gas cooktop, ceiling fans, gourmet kitchen, french door refrigerator, beautiful Travertine kitchen backsplash, large island with a breakfast bar, kitchen buffet with matching granite included, large front office, cozy living room fireplace, honeycomb shades throughout, large open unfinished basement, extended stamped, colored concrete patio on piers, stacked stone flower beds, partially fenced yard, side walkway, stone wall on back patio. Mountain views from the front office, front bedroom and back corner of backyard. Easy to put in a sitting area in the back & front to capitalize on the views. 30,000 sq ft rec center, over 48 miles of trails in the neighborhood.
This property is off market, which means it's not currently listed for sale or rent on Zillow. This may be different from what's available on other websites or public sources.
