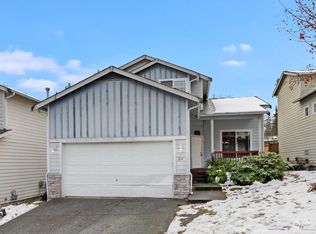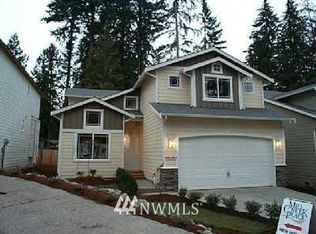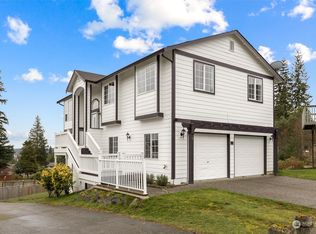Sold
Listed by:
Renee Uribe,
John L. Scott Snohomish
Bought with: Skyline Properties, Inc.
$849,000
16624 1st Avenue SE, Bothell, WA 98012
4beds
1,856sqft
Single Family Residence
Built in 1968
0.37 Acres Lot
$800,500 Zestimate®
$457/sqft
$3,275 Estimated rent
Home value
$800,500
$744,000 - $865,000
$3,275/mo
Zestimate® history
Loading...
Owner options
Explore your selling options
What's special
First Time on Market! Martha Lake home on HUGE lot. Originally built & recently updated by owner. Fresh paint, flooring, lighting, appliances, fences & trim! Bathrooms remodeled. Modern updates throughout! Enter to living room with propane insert. Updated kitchen w/ fresh countertops & appliances. 3 beds & full bath upstairs. Downstairs to 2nd living rm w/ beautiful wood ceilings. Wood burning stove. Bedroom, ¾ bath & util rm downstairs. Potential ADU conversion. Finished garage w/ additional drive-thru carport for access to large fenced backyard w/ garden shed. Roof 5 years old. Covered deck great for all-year enjoyment. Lush mature landscaping. Close access to Mill Creek Town Ctr, I-5, 405. Quiet side street in great neighborhood.
Zillow last checked: 8 hours ago
Listing updated: June 24, 2025 at 04:01am
Listed by:
Renee Uribe,
John L. Scott Snohomish
Bought with:
Mahender Alluri, 125054
Skyline Properties, Inc.
Source: NWMLS,MLS#: 2361284
Facts & features
Interior
Bedrooms & bathrooms
- Bedrooms: 4
- Bathrooms: 2
- Full bathrooms: 1
- 3/4 bathrooms: 1
- Main level bathrooms: 2
- Main level bedrooms: 3
Primary bedroom
- Level: Main
Bedroom
- Level: Main
Bedroom
- Level: Main
Bedroom
- Level: Lower
Bathroom full
- Level: Main
Bathroom three quarter
- Level: Main
Dining room
- Level: Main
Entry hall
- Level: Split
Family room
- Level: Lower
Kitchen without eating space
- Level: Main
Living room
- Level: Main
Utility room
- Level: Lower
Heating
- Fireplace, Electric, Propane, Wood
Cooling
- None
Appliances
- Included: Dishwasher(s), Dryer(s), Refrigerator(s), Stove(s)/Range(s), Washer(s), Water Heater: Electric, Water Heater Location: Utility room-Lower level
Features
- Dining Room
- Flooring: Hardwood, Vinyl, Vinyl Plank, Carpet
- Windows: Double Pane/Storm Window
- Basement: Finished
- Number of fireplaces: 2
- Fireplace features: Gas, Wood Burning, Lower Level: 1, Main Level: 1, Fireplace
Interior area
- Total structure area: 1,856
- Total interior livable area: 1,856 sqft
Property
Parking
- Total spaces: 2
- Parking features: Attached Carport, Attached Garage
- Attached garage spaces: 2
- Has carport: Yes
Features
- Levels: Multi/Split
- Entry location: Split
- Patio & porch: Double Pane/Storm Window, Dining Room, Fireplace, Water Heater
- Has view: Yes
- View description: Territorial
Lot
- Size: 0.37 Acres
- Features: Dead End Street, Paved, Deck, Fenced-Partially, Outbuildings, Propane
- Topography: Level
Details
- Parcel number: 00509000003004
- Zoning description: Jurisdiction: County
- Special conditions: Standard
Construction
Type & style
- Home type: SingleFamily
- Architectural style: Traditional
- Property subtype: Single Family Residence
Materials
- Wood Siding, Wood Products
- Foundation: Poured Concrete
- Roof: Composition
Condition
- Very Good
- Year built: 1968
- Major remodel year: 1968
Utilities & green energy
- Electric: Company: PUD
- Sewer: Septic Tank, Company: On septic-see inspection
- Water: Public, Company: Alderwood Water
- Utilities for property: Comcast, Zipley
Community & neighborhood
Location
- Region: Bothell
- Subdivision: Martha Lake
Other
Other facts
- Listing terms: Cash Out,Conventional,FHA,VA Loan
- Cumulative days on market: 5 days
Price history
| Date | Event | Price |
|---|---|---|
| 5/24/2025 | Sold | $849,000$457/sqft |
Source: | ||
| 4/22/2025 | Pending sale | $849,000$457/sqft |
Source: | ||
| 4/18/2025 | Listed for sale | $849,000$457/sqft |
Source: | ||
Public tax history
| Year | Property taxes | Tax assessment |
|---|---|---|
| 2024 | $5,696 +3.7% | $686,000 +4.2% |
| 2023 | $5,493 -7.9% | $658,600 -12.2% |
| 2022 | $5,966 +8.9% | $749,800 +33.9% |
Find assessor info on the county website
Neighborhood: 98012
Nearby schools
GreatSchools rating
- 4/10Martha Lake Elementary SchoolGrades: K-6Distance: 0.9 mi
- 6/10Brier Terrace Middle SchoolGrades: 7-8Distance: 3.9 mi
- 6/10Lynnwood High SchoolGrades: 9-12Distance: 1 mi
Get a cash offer in 3 minutes
Find out how much your home could sell for in as little as 3 minutes with a no-obligation cash offer.
Estimated market value$800,500
Get a cash offer in 3 minutes
Find out how much your home could sell for in as little as 3 minutes with a no-obligation cash offer.
Estimated market value
$800,500


