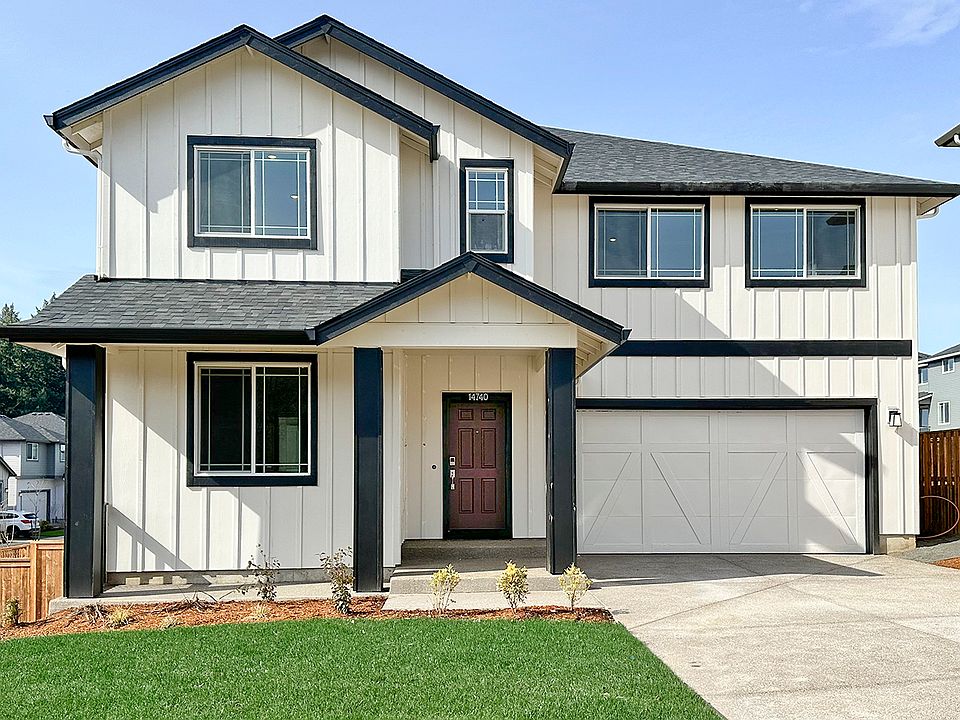New Construction - June Completion! Built by Taylor Morrison, America's Most Trusted Homebuilder. Welcome to the Keystone at 16623 SW Noosa Court in South River Terrace! This charming, modern home is nestled in a scenic master-planned community offering future parks, play areas, and trails—perfect for an active lifestyle. Enjoy nearby hikes around Mt. Hood or a night out in downtown Portland, just a short drive away. Inside, an open-concept layout features a spacious gathering room with a fireplace, a stylish dining area, and a gourmet kitchen built for entertaining. The outdoor patio extends your living space outdoors. Upstairs, you’ll find three secondary bedrooms, a shared bath, and laundry. The primary suite offers a walk-in closet and a spa-like bath—your private retreat at the end of the day. Live beautifully in South River Terrace—where nature, comfort, and convenience meet. MLS#600904872
Pending
Special offer
$574,999
16623 SW Noosa Ct, Portland, OR 97224
4beds
1,875sqft
Residential, Single Family Residence
Built in 2025
3,049.2 Square Feet Lot
$-- Zestimate®
$307/sqft
$120/mo HOA
What's special
Stylish dining areaScenic master-planned communityWalk-in closetSpacious gathering roomPrimary suiteGourmet kitchenSpa-like bath
Call: (971) 364-4226
- 111 days |
- 186 |
- 4 |
Zillow last checked: 7 hours ago
Listing updated: September 24, 2025 at 01:32am
Listed by:
Elizabeth Davis 503-447-3104,
Cascadian South Corp.,
Brian Flatt 503-572-0809,
Cascadian South Corp.
Source: RMLS (OR),MLS#: 600904872
Travel times
Schedule tour
Select your preferred tour type — either in-person or real-time video tour — then discuss available options with the builder representative you're connected with.
Facts & features
Interior
Bedrooms & bathrooms
- Bedrooms: 4
- Bathrooms: 3
- Full bathrooms: 2
- Partial bathrooms: 1
- Main level bathrooms: 1
Rooms
- Room types: Bedroom 4, Bedroom 2, Bedroom 3, Dining Room, Family Room, Kitchen, Living Room, Primary Bedroom
Primary bedroom
- Level: Upper
Bedroom 2
- Level: Upper
Bedroom 3
- Level: Upper
Bedroom 4
- Level: Upper
Kitchen
- Level: Main
Living room
- Level: Main
Heating
- Forced Air
Cooling
- Air Conditioning Ready
Appliances
- Included: Gas Appliances
Features
- High Ceilings, Kitchen Island, Quartz
- Flooring: Laminate, Wall to Wall Carpet
Interior area
- Total structure area: 1,875
- Total interior livable area: 1,875 sqft
Property
Parking
- Total spaces: 2
- Parking features: Attached
- Attached garage spaces: 2
Features
- Levels: Two
- Stories: 2
- Patio & porch: Patio
- Has view: Yes
- View description: Park/Greenbelt, Territorial
Lot
- Size: 3,049.2 Square Feet
- Features: Level, SqFt 3000 to 4999
Details
- Parcel number: R2228002
Construction
Type & style
- Home type: SingleFamily
- Architectural style: Farmhouse
- Property subtype: Residential, Single Family Residence
Materials
- Cement Siding, Wood Siding
- Roof: Composition
Condition
- Under Construction
- New construction: Yes
- Year built: 2025
Details
- Builder name: Taylor Morrison
- Warranty included: Yes
Utilities & green energy
- Gas: Gas
- Sewer: Public Sewer
- Water: Public
Green energy
- Indoor air quality: Lo VOC Material
Community & HOA
Community
- Subdivision: South River Terrace
HOA
- Has HOA: Yes
- Amenities included: Maintenance Grounds, Management
- HOA fee: $120 monthly
Location
- Region: Portland
Financial & listing details
- Price per square foot: $307/sqft
- Annual tax amount: $2,592
- Date on market: 6/17/2025
- Cumulative days on market: 112 days
- Listing terms: Cash,Conventional,FHA,VA Loan
About the community
PlaygroundPark
Imagine the possibilities when you come home to South River Terrace in stunning Tigard, OR! Spend your mornings hiking the trails around Mt. Hood, then enjoy Portland's lively dinner and bar scene at night. Brand-new floor plans are available now in a picturesque master-planned community. Plus, big things are coming! When complete, the community will feature an assortment of parks with play areas and winding trails.
Find more reasons to love our new homes for sale in Tigard, OR, below.
Conventional 30-Year Fixed Rate 4.99% / 5.07% APR
Limited-time reduced rate available now in the Portland area when using Taylor Morrison Home Funding, Inc.Source: Taylor Morrison

