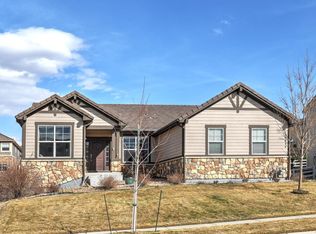Beautiful move in ready ranch home w/over 2100 sq ft on main level & 1300 fin sq ft in walk out basement.Enjoy mountain views from the backyard deck(with retractable awning) or relax on the flagstone patio.The main floor features 3 beds/2 baths, formal living & dining, gourmet eat-in kitchen w/gas cooking & cozy family rm w/gas fireplace.The partially finished basement has an over sized guest bedroom,full bath,recreation area & lots of storage space.Rec center w/fitness,pool,activities.Must see.
This property is off market, which means it's not currently listed for sale or rent on Zillow. This may be different from what's available on other websites or public sources.
