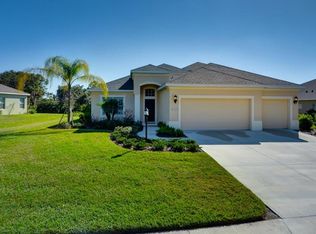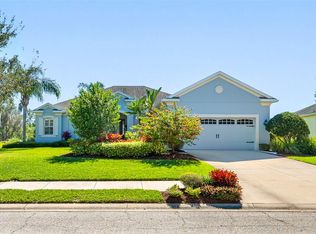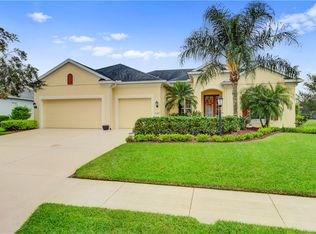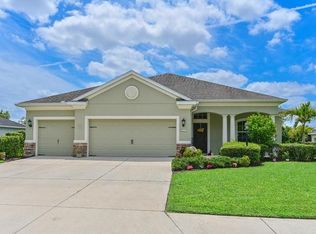Sold for $670,000 on 01/10/25
$670,000
16621 Rivers Reach Blvd, Parrish, FL 34219
3beds
2,391sqft
Single Family Residence
Built in 2015
0.28 Acres Lot
$639,500 Zestimate®
$280/sqft
$3,440 Estimated rent
Home value
$639,500
$588,000 - $691,000
$3,440/mo
Zestimate® history
Loading...
Owner options
Explore your selling options
What's special
Welcome to 16621 Rivers Reach Blvd, a stunning lakefront pool home that embodies the best of Florida living in beautiful Parrish. This exquisite residence features a custom pool and breathtaking lake views, creating a serene retreat right in your backyard. This home has it all! Featuring 3 bedrooms, 2 bathrooms, an office with custom built-in cabinets, a versatile den/flex space, and a three-car garage, along with numerous upgrades throughout, it’s the perfect blend of comfort and functionality. As you enter, you’ll be captivated by the spacious open-concept layout filled with natural light. The gourmet kitchen boasts stainless steel appliances, elegant granite countertops, upgraded cabinets with pull out drawers, and a large island that flows seamlessly into the dining area and inviting living room—perfect for entertaining family and friends. A private office, with upgraded bamboo flooring and built-in cabinets, provides an ideal workspace, while the versatile flex space can be tailored to suit your needs—whether it’s a playroom, home gym, or additional guest area. The luxurious master suite is a true haven, featuring a spa-like en-suite bathroom with dual vanities, oversized shower, and his/hers closets with custom built-ins. Additional bedrooms are generously sized, offering comfort and privacy. Step outside to your dream oasis! This stunning custom pool features a beautiful travertine pool deck and a heated saltwater Safe T pool, offering both luxury and safety. Enjoy ultimate convenience with an automated pool system that can be controlled through Alexa or remotely, making it easy to set the perfect ambiance. Relax and unwind with the soothing heated jets, creating the ideal spot for relaxation and entertainment. Featuring a spacious three-car garage, this home offers plenty of room for your vehicles and storage needs. The overhead garage racking and storage system provide an organized solution for all your gear and belongings, ensuring everything has its place. Discover a vibrant, gated community brimming with exceptional amenities and low HOA fees! Stay active in the well-equipped fitness room, take a refreshing dip in the inviting pool, or unwind in the relaxing jacuzzi. For outdoor enthusiasts, there’s a dedicated area for launching your canoe or kayak. Families will love the playground, offering a safe and fun space for children to play. This community truly has something for everyone and is ideally situated just moments away from shopping, dining, and top-rated schools, making it the perfect location for convenience and lifestyle!
Zillow last checked: 8 hours ago
Listing updated: June 09, 2025 at 06:17pm
Listing Provided by:
Rick Weber 314-315-7580,
REALTY ONE GROUP MVP 800-896-8790
Bought with:
Michael Chenkus, 3325201
LPT REALTY, LLC
Courtney Chenkus, 3415789
LPT REALTY, LLC
Source: Stellar MLS,MLS#: A4627478 Originating MLS: Sarasota - Manatee
Originating MLS: Sarasota - Manatee

Facts & features
Interior
Bedrooms & bathrooms
- Bedrooms: 3
- Bathrooms: 2
- Full bathrooms: 2
Primary bedroom
- Features: En Suite Bathroom, Walk-In Closet(s)
- Level: First
- Area: 221 Square Feet
- Dimensions: 13x17
Bedroom 1
- Features: Ceiling Fan(s), Built-in Closet
- Level: First
- Area: 144 Square Feet
- Dimensions: 12x12
Bedroom 2
- Features: Ceiling Fan(s), Built-in Closet
- Level: First
Primary bathroom
- Features: Dual Sinks, Linen Closet
- Level: First
Bathroom 1
- Features: Jack & Jill Bathroom, Linen Closet
- Level: First
Den
- Features: Ceiling Fan(s)
- Level: First
- Area: 154 Square Feet
- Dimensions: 11x14
Dining room
- Level: First
Kitchen
- Level: First
- Area: 168 Square Feet
- Dimensions: 14x12
Living room
- Features: Ceiling Fan(s)
- Level: First
- Area: 450 Square Feet
- Dimensions: 18x25
Office
- Features: Ceiling Fan(s)
- Level: First
- Area: 143 Square Feet
- Dimensions: 13x11
Heating
- Central, Electric, Exhaust Fan
Cooling
- Central Air
Appliances
- Included: Dishwasher, Disposal, Dryer, Electric Water Heater, Microwave, Range, Refrigerator, Washer
- Laundry: Laundry Room
Features
- Built-in Features, Ceiling Fan(s), Coffered Ceiling(s), High Ceilings, Kitchen/Family Room Combo, Open Floorplan, Primary Bedroom Main Floor, Solid Wood Cabinets, Split Bedroom, Stone Counters, Thermostat, Walk-In Closet(s)
- Flooring: Bamboo, Carpet, Laminate, Porcelain Tile, Tile, Travertine
- Doors: Sliding Doors
- Windows: Blinds, Hurricane Shutters, Hurricane Shutters/Windows
- Has fireplace: No
Interior area
- Total structure area: 3,304
- Total interior livable area: 2,391 sqft
Property
Parking
- Total spaces: 3
- Parking features: Driveway, Garage Door Opener
- Attached garage spaces: 3
- Has uncovered spaces: Yes
Features
- Levels: One
- Stories: 1
- Patio & porch: Covered, Deck, Other
- Exterior features: Gray Water System, Irrigation System, Lighting, Private Mailbox, Rain Gutters, Sidewalk
- Has private pool: Yes
- Pool features: Child Safety Fence, Deck, Gunite, Heated, In Ground, Lighting, Pool Alarm, Salt Water, Screen Enclosure, Tile
- Has view: Yes
- View description: Park/Greenbelt, Pool, Water, Lake
- Has water view: Yes
- Water view: Water,Lake
Lot
- Size: 0.28 Acres
- Features: Greenbelt, Landscaped, Oversized Lot, Sidewalk
Details
- Parcel number: 516101209
- Zoning: PDR
- Special conditions: None
Construction
Type & style
- Home type: SingleFamily
- Property subtype: Single Family Residence
Materials
- Block
- Foundation: Slab
- Roof: Shingle
Condition
- New construction: No
- Year built: 2015
Utilities & green energy
- Sewer: Public Sewer
- Water: Public
- Utilities for property: BB/HS Internet Available, Cable Connected, Electricity Connected, Fiber Optics, Phone Available, Sewer Connected, Sprinkler Recycled, Street Lights, Underground Utilities, Water Connected
Green energy
- Water conservation: Gray Water System, Irrigation-Reclaimed Water
Community & neighborhood
Security
- Security features: Gated Community, Security Gate, Security System, Smoke Detector(s)
Community
- Community features: River, Water Access, Deed Restrictions, Fitness Center, Gated Community - No Guard, Irrigation-Reclaimed Water, Playground, Pool, Sidewalks
Location
- Region: Parrish
- Subdivision: RIVERS REACH PH II
HOA & financial
HOA
- Has HOA: Yes
- HOA fee: $12 monthly
- Amenities included: Fitness Center, Gated, Playground, Pool, Spa/Hot Tub, Trail(s)
- Services included: Community Pool, Maintenance Grounds, Other, Pool Maintenance, Recreational Facilities
- Association name: Tammy Ball
- Association phone: 941-328-8664
Other fees
- Pet fee: $0 monthly
Other financial information
- Total actual rent: 0
Other
Other facts
- Listing terms: Cash,Conventional,FHA,VA Loan
- Ownership: Fee Simple
- Road surface type: Paved, Asphalt
Price history
| Date | Event | Price |
|---|---|---|
| 1/10/2025 | Sold | $670,000-1.6%$280/sqft |
Source: | ||
| 11/19/2024 | Pending sale | $680,621$285/sqft |
Source: | ||
| 11/1/2024 | Listed for sale | $680,621+120.9%$285/sqft |
Source: | ||
| 1/28/2015 | Sold | $308,171$129/sqft |
Source: Public Record | ||
Public tax history
| Year | Property taxes | Tax assessment |
|---|---|---|
| 2024 | $7,112 +2.5% | $303,080 +3% |
| 2023 | $6,937 +3.4% | $294,252 +3% |
| 2022 | $6,707 -4.9% | $285,682 +3% |
Find assessor info on the county website
Neighborhood: 34219
Nearby schools
GreatSchools rating
- 8/10Annie Lucy Williams Elementary SchoolGrades: PK-5Distance: 5.7 mi
- 4/10Parrish Community High SchoolGrades: Distance: 5.8 mi
- 4/10Buffalo Creek Middle SchoolGrades: 6-8Distance: 8.1 mi
Get a cash offer in 3 minutes
Find out how much your home could sell for in as little as 3 minutes with a no-obligation cash offer.
Estimated market value
$639,500
Get a cash offer in 3 minutes
Find out how much your home could sell for in as little as 3 minutes with a no-obligation cash offer.
Estimated market value
$639,500



