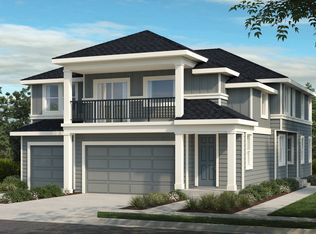Sold
$440,000
16620 SW Townsville St, Portland, OR 97224
3beds
1,286sqft
Residential, Condominium
Built in 2022
-- sqft lot
$433,000 Zestimate®
$342/sqft
$2,306 Estimated rent
Home value
$433,000
$411,000 - $459,000
$2,306/mo
Zestimate® history
Loading...
Owner options
Explore your selling options
What's special
The one level condo that you have been looking for! Lightly lived in functional floor plan offers easy living in the heart of everything. Large great room style living space offers an oversized kitchen with large island, high end appliances, and solid surface granite countertops. Enjoy hardwood floors throughout the living area in the kitchen, dining area, and great room. The sliding glass door from the great room leads to a paver patio and low maintenance turf yard - space that easily accessible for outdoor dining or relaxing. The primary suite has plenty of space including an ensuite bathroom and large walk in closet. Two additional bedrooms offers space for guests and an office! This one is move-in ready! Easy access to shopping and all that Cooper Mountain and South Beaverton has to offer!
Zillow last checked: 8 hours ago
Listing updated: July 31, 2025 at 06:07am
Listed by:
Chris Suarez 503-890-6527,
Keller Williams Sunset Corridor
Bought with:
Michele Bundy, 200401177
Premiere Property Group, LLC
Source: RMLS (OR),MLS#: 153686923
Facts & features
Interior
Bedrooms & bathrooms
- Bedrooms: 3
- Bathrooms: 2
- Full bathrooms: 2
- Main level bathrooms: 2
Primary bedroom
- Level: Main
Bedroom 2
- Level: Main
Bedroom 3
- Level: Main
Kitchen
- Level: Main
Living room
- Level: Main
Heating
- Forced Air
Cooling
- Central Air
Appliances
- Included: Dishwasher, Disposal, Free-Standing Range, Free-Standing Refrigerator, Stainless Steel Appliance(s), Washer/Dryer, Electric Water Heater
Features
- Granite, Kitchen Island
- Flooring: Hardwood, Wall to Wall Carpet
- Basement: Crawl Space
Interior area
- Total structure area: 1,286
- Total interior livable area: 1,286 sqft
Property
Parking
- Total spaces: 1
- Parking features: Driveway, Condo Garage (Attached), Attached
- Attached garage spaces: 1
- Has uncovered spaces: Yes
Features
- Levels: One
- Stories: 1
- Entry location: Main Level
- Exterior features: Yard
- Fencing: Fenced
Details
- Parcel number: R2224309
Construction
Type & style
- Home type: Condo
- Property subtype: Residential, Condominium
Materials
- Cement Siding
- Roof: Composition
Condition
- Resale
- New construction: No
- Year built: 2022
Utilities & green energy
- Gas: Gas
- Sewer: Public Sewer
- Water: Public
Community & neighborhood
Location
- Region: Portland
HOA & financial
HOA
- Has HOA: Yes
- HOA fee: $127 monthly
- Amenities included: Exterior Maintenance, Management
Other
Other facts
- Listing terms: Cash,Conventional
Price history
| Date | Event | Price |
|---|---|---|
| 7/31/2025 | Sold | $440,000-3.3%$342/sqft |
Source: | ||
| 7/22/2025 | Pending sale | $454,900$354/sqft |
Source: | ||
| 7/15/2025 | Listed for sale | $454,900$354/sqft |
Source: | ||
Public tax history
Tax history is unavailable.
Neighborhood: 97224
Nearby schools
GreatSchools rating
- 6/10Mary Woodward Elementary SchoolGrades: K-5Distance: 2.4 mi
- 4/10Thomas R Fowler Middle SchoolGrades: 6-8Distance: 3 mi
- 4/10Tigard High SchoolGrades: 9-12Distance: 3.9 mi
Schools provided by the listing agent
- Elementary: Mary Woodward
- Middle: Fowler
- High: Tigard
Source: RMLS (OR). This data may not be complete. We recommend contacting the local school district to confirm school assignments for this home.
Get a cash offer in 3 minutes
Find out how much your home could sell for in as little as 3 minutes with a no-obligation cash offer.
Estimated market value
$433,000
Get a cash offer in 3 minutes
Find out how much your home could sell for in as little as 3 minutes with a no-obligation cash offer.
Estimated market value
$433,000
