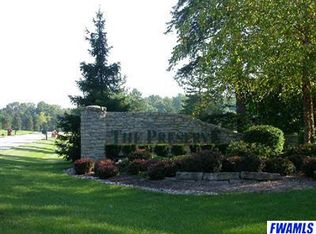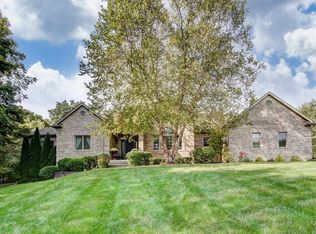Spectacular 1.5 acre setting with woods and ravine to rear. Gourmet kitchen with granite tops and newer stainless appliances. 1 year old washer and dryer stay. 3/4 inch hardwood floors, kitchen and nook have 18 inch porcelain tiles, economical geothermal heat. Wonderful walk-out lower level with fireplace and wet bar. Large screened porch with great views. Fabulous Coconut Carbon softener refiner system. This is a must see home!
This property is off market, which means it's not currently listed for sale or rent on Zillow. This may be different from what's available on other websites or public sources.


