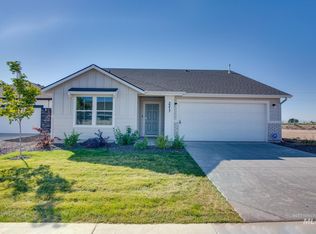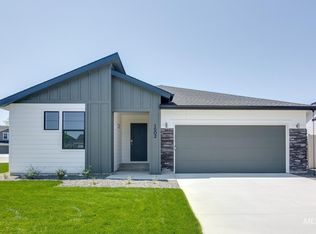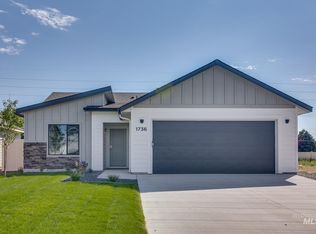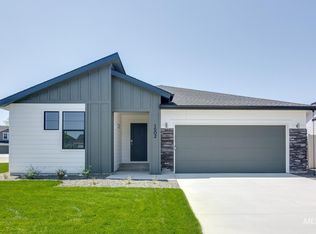Sold
Price Unknown
16620 Chambers Way, Caldwell, ID 83607
4beds
2baths
2,025sqft
Single Family Residence
Built in 2023
9,147.6 Square Feet Lot
$413,300 Zestimate®
$--/sqft
$2,521 Estimated rent
Home value
$413,300
$380,000 - $450,000
$2,521/mo
Zestimate® history
Loading...
Owner options
Explore your selling options
What's special
NEW PRICE! ONLY 2 YEARS OLD! This beautiful, warm home is only 2 years old and shows better than new! The welcoming entry leads into guests into the open concept with large great room, oversized dining and nicely appointed kitchen. Single level, 4 bedrooms and 2 full baths plus a corner home that backs up to a culdesac has plenty of parking for guests and family. Great starter or investment home!
Zillow last checked: 8 hours ago
Listing updated: June 18, 2025 at 09:25am
Listed by:
Pamela Layton 208-991-7208,
Smith & Coelho
Bought with:
Jennifer Irish
Homes of Idaho
Source: IMLS,MLS#: 98939872
Facts & features
Interior
Bedrooms & bathrooms
- Bedrooms: 4
- Bathrooms: 2
- Main level bathrooms: 2
- Main level bedrooms: 4
Primary bedroom
- Level: Main
- Area: 210
- Dimensions: 14 x 15
Bedroom 2
- Level: Main
- Area: 143
- Dimensions: 13 x 11
Bedroom 3
- Level: Main
- Area: 143
- Dimensions: 13 x 11
Bedroom 4
- Level: Main
- Area: 110
- Dimensions: 10 x 11
Kitchen
- Level: Main
- Area: 150
- Dimensions: 10 x 15
Living room
- Level: Main
- Area: 306
- Dimensions: 17 x 18
Heating
- Forced Air, Natural Gas
Cooling
- Central Air
Appliances
- Included: Gas Water Heater, Dishwasher, Disposal, Microwave, Oven/Range Built-In, Refrigerator
Features
- Bath-Master, Bed-Master Main Level, Great Room, Double Vanity, Walk-In Closet(s), Breakfast Bar, Pantry, Kitchen Island, Number of Baths Main Level: 2
- Flooring: Carpet, Engineered Vinyl Plank
- Has basement: No
- Has fireplace: No
Interior area
- Total structure area: 2,025
- Total interior livable area: 2,025 sqft
- Finished area above ground: 2,025
- Finished area below ground: 0
Property
Parking
- Total spaces: 2
- Parking features: Attached, Driveway
- Attached garage spaces: 2
- Has uncovered spaces: Yes
Features
- Levels: One
- Fencing: Wood
Lot
- Size: 9,147 sqft
- Features: Standard Lot 6000-9999 SF, Sidewalks, Cul-De-Sac, Partial Sprinkler System
Details
- Parcel number: R3274722400
Construction
Type & style
- Home type: SingleFamily
- Property subtype: Single Family Residence
Materials
- Concrete, Frame, Masonry, HardiPlank Type
- Roof: Composition
Condition
- Year built: 2023
Details
- Builder name: CBH
Utilities & green energy
- Water: Public
- Utilities for property: Sewer Connected
Community & neighborhood
Location
- Region: Caldwell
- Subdivision: Cedars
HOA & financial
HOA
- Has HOA: Yes
- HOA fee: $375 annually
Other
Other facts
- Listing terms: Cash,Conventional,FHA
- Ownership: Fee Simple
- Road surface type: Paved
Price history
Price history is unavailable.
Public tax history
| Year | Property taxes | Tax assessment |
|---|---|---|
| 2025 | -- | $428,900 +323.4% |
| 2024 | $799 +10.1% | $101,300 +14.2% |
| 2023 | $726 -37.3% | $88,700 -36.5% |
Find assessor info on the county website
Neighborhood: 83607
Nearby schools
GreatSchools rating
- 6/10Central Canyon Elementary SchoolGrades: PK-5Distance: 0.5 mi
- 5/10Vallivue Middle SchoolGrades: 6-8Distance: 1.4 mi
- 5/10Vallivue High SchoolGrades: 9-12Distance: 2.5 mi
Schools provided by the listing agent
- Elementary: Central Canyon
- Middle: Vallivue Middle
- High: Vallivue
- District: Vallivue School District #139
Source: IMLS. This data may not be complete. We recommend contacting the local school district to confirm school assignments for this home.



