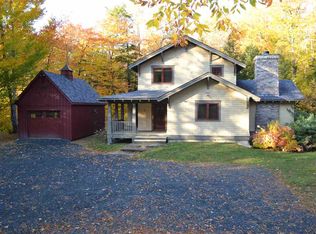This property is situated back from the road through a level tree-lined driveway into a lightly wooded setting. Features include a generously proportioned living room, large kitchen with dining area leading out to the deck, 3 Bedrooms and a family room that could easily be a 4th Bedroom. This home needs some TLC and upgrades and could make someone a lovely retreat in Quechee Lakes!
This property is off market, which means it's not currently listed for sale or rent on Zillow. This may be different from what's available on other websites or public sources.
