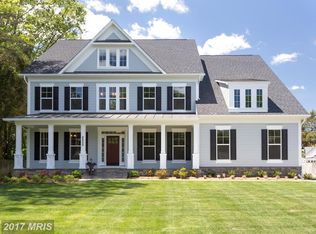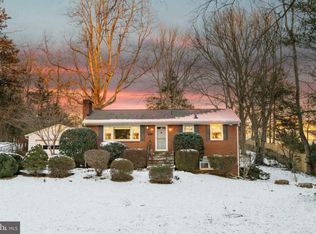Sold for $2,099,000
$2,099,000
1662 Trap Rd, Vienna, VA 22182
5beds
5,328sqft
Single Family Residence
Built in 2017
1.01 Acres Lot
$2,091,800 Zestimate®
$394/sqft
$7,827 Estimated rent
Home value
$2,091,800
$1.97M - $2.24M
$7,827/mo
Zestimate® history
Loading...
Owner options
Explore your selling options
What's special
Prime Location Meets Luxury Living at 1662 Trap Rd! This exceptional 5-bedroom, 4.5-bathroom Craftsman-style home by Evergreene Homes is located in a top-tier school district and offers unparalleled access to local amenities. Enjoy concerts at Wolf Trap, shopping and dining at Tysons Corner, easy access to major roadways, scenic parks, and the W&OD Trail—perfect for biking, walking, and running. This home provides a lifestyle that truly offers the best of everything! Set on over an acre, the fenced-in yard backs to serene, tree-lined privacy. With no HOA and connections to public water and sewer, this property offers flexibility and convenience. There’s plenty of space to add a pool or design your own private garden retreat—privacy and space like this are unmatched! Follow the flagstone walkway to the welcoming covered stone front porch that overlooks the front yard. Step inside to over 5,300 square feet of thoughtfully designed living space, featuring crown molding and detailed trim throughout. The two-story foyer opens to a light-filled, open-concept floor plan with abundant windows and recessed lighting. Wide-plank hardwood floors grace the main and upper levels, adding an elegant touch. The gourmet kitchen is a chef’s dream, featuring white soft-close cabinetry, quartz countertops, a stylish backsplash, a large island, high-end stainless steel appliances, and a spacious walk-in pantry. Perfect for entertaining or everyday living, the kitchen flows seamlessly into the living space and dining room, with easy access to the deck for outdoor gatherings. The family room is a true centerpiece, showcasing a coffered ceiling and a cozy gas stone fireplace. A private main-level office offers quiet workspace, while the convenient mudroom off the three-car garage includes built-in shelving for smart storage. Retreat to the luxurious primary suite with a tray ceiling, two walk-in closets, and a spa-like en-suite bathroom featuring a soaking tub, double vanity, oversized frameless shower with floor-to-ceiling tile, and a rain showerhead. Three additional generously sized bedrooms are located upstairs—one with an en-suite bath, and two that share a hall bathroom with dual vanities and a private tub/shower combo. A convenient upstairs laundry room with a utility sink and additional storage completes the level. The finished walk-out basement offers endless possibilities with an open recreation area, a fifth bedroom, full bathroom, media room, exercise room, and ample storage space. Additional highlights include energy-efficient construction, smart home features, elegant plantation shutters throughout, and an EV charger in the garage. Don’t miss this rare opportunity to own a piece of luxury in an extraordinary location!
Zillow last checked: 8 hours ago
Listing updated: June 23, 2025 at 06:47am
Listed by:
Gitte Long 703-593-4779,
Redfin Corporation
Bought with:
Mandy Book, 0225083087
Long & Foster Real Estate, Inc.
Source: Bright MLS,MLS#: VAFX2236040
Facts & features
Interior
Bedrooms & bathrooms
- Bedrooms: 5
- Bathrooms: 5
- Full bathrooms: 4
- 1/2 bathrooms: 1
- Main level bathrooms: 1
Basement
- Area: 1550
Heating
- Heat Pump, Natural Gas
Cooling
- Central Air, Heat Pump, Electric
Appliances
- Included: Microwave, Central Vacuum, Dryer, Washer, Dishwasher, Disposal, Humidifier, Refrigerator, Ice Maker, Cooktop, Gas Water Heater
- Laundry: Has Laundry
Features
- Attic, Dining Area, Family Room Off Kitchen, Primary Bath(s), Walk-In Closet(s)
- Flooring: Carpet, Hardwood, Wood
- Windows: Window Treatments
- Basement: Heated,Interior Entry,Walk-Out Access
- Number of fireplaces: 1
- Fireplace features: Gas/Propane, Screen
Interior area
- Total structure area: 5,328
- Total interior livable area: 5,328 sqft
- Finished area above ground: 3,778
- Finished area below ground: 1,550
Property
Parking
- Total spaces: 6
- Parking features: Covered, Garage Faces Front, Garage Door Opener, Inside Entrance, Other, Asphalt, Driveway, Attached
- Attached garage spaces: 3
- Uncovered spaces: 3
Accessibility
- Accessibility features: None
Features
- Levels: Three
- Stories: 3
- Pool features: None
Lot
- Size: 1.01 Acres
- Features: Rear Yard, Backs to Trees, Front Yard
Details
- Additional structures: Above Grade, Below Grade
- Parcel number: 0282 17 0002
- Zoning: 110
- Zoning description: R-1(RESIDENTIAL 1DU/AC)
- Special conditions: Standard
Construction
Type & style
- Home type: SingleFamily
- Architectural style: Craftsman
- Property subtype: Single Family Residence
Materials
- HardiPlank Type
- Foundation: Permanent, Other
Condition
- New construction: No
- Year built: 2017
Utilities & green energy
- Sewer: Public Sewer
- Water: Public
Community & neighborhood
Location
- Region: Vienna
- Subdivision: None Available
Other
Other facts
- Listing agreement: Exclusive Right To Sell
- Ownership: Fee Simple
Price history
| Date | Event | Price |
|---|---|---|
| 6/23/2025 | Sold | $2,099,000-2.4%$394/sqft |
Source: | ||
| 5/20/2025 | Contingent | $2,149,900$404/sqft |
Source: | ||
| 4/23/2025 | Listed for sale | $2,149,900-5.5%$404/sqft |
Source: | ||
| 4/23/2025 | Listing removed | $2,275,000$427/sqft |
Source: | ||
| 4/2/2025 | Listed for sale | $2,275,000+26.4%$427/sqft |
Source: | ||
Public tax history
| Year | Property taxes | Tax assessment |
|---|---|---|
| 2025 | $19,353 +2.2% | $1,674,150 +2.4% |
| 2024 | $18,943 +9.6% | $1,635,170 +6.8% |
| 2023 | $17,283 +3.6% | $1,531,540 +5% |
Find assessor info on the county website
Neighborhood: 22182
Nearby schools
GreatSchools rating
- 8/10Wolftrap Elementary SchoolGrades: PK-6Distance: 0.9 mi
- 7/10Kilmer Middle SchoolGrades: 7-8Distance: 3 mi
- 7/10Marshall High SchoolGrades: 9-12Distance: 3.5 mi
Schools provided by the listing agent
- Elementary: Wolftrap
- District: Fairfax County Public Schools
Source: Bright MLS. This data may not be complete. We recommend contacting the local school district to confirm school assignments for this home.
Get a cash offer in 3 minutes
Find out how much your home could sell for in as little as 3 minutes with a no-obligation cash offer.
Estimated market value
$2,091,800

