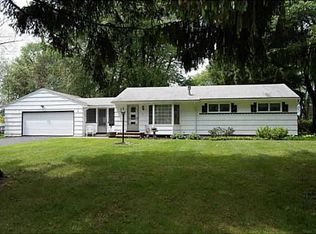Superb Ranch w/ updates Galore! Pride of ownership throughout! Lush landscaping front to back w/ perennials, stone garden plus 100' x 200' lot. Patio in rear w/ privacy fence for Summer time entertaining! Fully fenced rear yard w/ shed! New roof & vinyl siding, decorative partial Faux Shake Siding, custom porch pillars & lighting in 2013! New Raynor Garage Door-2014! New custom front Door & storm Door-2015! Newer F/A gas Furnace & gas Ht Wtr Heater- 2007! New A/C-2008! Some newer Electrical! Some new Windows & replacement Windows! Completely renovated full Bathroom! Eat-in Kitchen w/ new SS Appliances! Vaulted Family Room! Grand Living Rm! Three Bedrooms! Freshly painted walls in 2016! Newer interior doors! Partially Fin Bsmt Rec Rm w/ built-in closets! So much more!!!
This property is off market, which means it's not currently listed for sale or rent on Zillow. This may be different from what's available on other websites or public sources.
