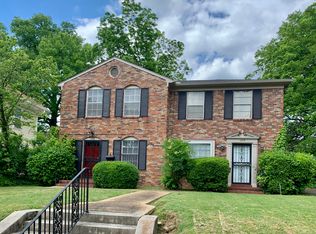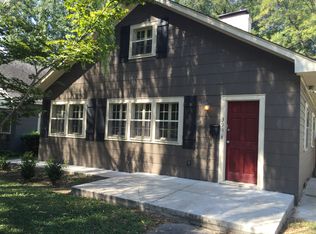Sold for $475,000 on 01/26/23
$475,000
1662 Overton Park Ave, Memphis, TN 38112
3beds
2,687sqft
Single Family Residence
Built in 1925
8,712 Square Feet Lot
$462,100 Zestimate®
$177/sqft
$3,488 Estimated rent
Home value
$462,100
$434,000 - $490,000
$3,488/mo
Zestimate® history
Loading...
Owner options
Explore your selling options
What's special
Looking for a very handsome home, w/a POOL & a 2 CAR Gar on one of the prettiest streets in Midtown?? This is the one!! Filled w/Charm & Character, very big LR & a gracious DR. HWD floors, Shutters, unbelievable renovated Kit w/Gas, SS Appl, beautiful counters overlooking Keep Rm or Sunroom & very private Backyard. All BR's are up, Prim BA is wonderful & updated! 1/2 BA & Small Office filled w/windows near Front Entry. W/D incl. New Pool Liner just installed, minor repairs & improve made too!
Zillow last checked: 8 hours ago
Listing updated: January 30, 2023 at 02:11pm
Listed by:
Meredith B McDonald,
Ware Jones, REALTORS
Bought with:
David D Da Ponte
Sowell, Realtors
Source: MAAR,MLS#: 10130813
Facts & features
Interior
Bedrooms & bathrooms
- Bedrooms: 3
- Bathrooms: 3
- Full bathrooms: 2
- 1/2 bathrooms: 1
Primary bedroom
- Features: Walk-In Closet(s), Hardwood Floor
- Level: Second
- Area: 221
- Dimensions: 13 x 17
Bedroom 2
- Features: Shared Bath, Smooth Ceiling, Hardwood Floor
- Level: Second
- Area: 180
- Dimensions: 12 x 15
Bedroom 3
- Features: Shared Bath, Smooth Ceiling, Hardwood Floor
- Level: Second
- Area: 168
- Dimensions: 12 x 14
Primary bathroom
- Features: Double Vanity, Separate Shower, Smooth Ceiling, Tile Floor, Full Bath
Dining room
- Features: Separate Dining Room
- Area: 224
- Dimensions: 14 x 16
Kitchen
- Features: Updated/Renovated Kitchen, Keeping/Hearth Room
- Area: 207
- Dimensions: 9 x 23
Living room
- Features: Separate Living Room
- Area: 336
- Dimensions: 14 x 24
Office
- Features: Smooth Ceiling, Tile Floor
- Level: First
Den
- Dimensions: 0 x 0
Heating
- Central, Natural Gas
Cooling
- Central Air, Ceiling Fan(s), 220 Wiring
Appliances
- Included: Gas Water Heater, Range/Oven, Self Cleaning Oven, Gas Cooktop, Disposal, Dishwasher, Microwave, Refrigerator, Separate Ice Maker
Features
- All Bedrooms Up, Primary Up, Renovated Bathroom, Luxury Primary Bath, Double Vanity Bath, Separate Tub & Shower, Half Bath Down, Smooth Ceiling, High Ceilings, Cable Wired, Walk-In Closet(s), Living Room, Dining Room, Kitchen, 1/2 Bath, Keeping/Hearth Room, Primary Bedroom, 2nd Bedroom, 3rd Bedroom, 2 or More Baths, Storage
- Flooring: Part Hardwood, Tile
- Windows: Wood Frames, Storm Window(s), Window Treatments
- Basement: Partial,Unfinished
- Attic: Pull Down Stairs
- Number of fireplaces: 1
- Fireplace features: Masonry, Living Room, Glass Doors
Interior area
- Total interior livable area: 2,687 sqft
Property
Parking
- Total spaces: 2
- Parking features: Garage Door Opener, Garage Faces Side, Gate Clickers
- Has garage: Yes
- Covered spaces: 2
Features
- Stories: 2
- Patio & porch: Patio, Covered Patio
- Exterior features: Auto Lawn Sprinkler
- Has private pool: Yes
- Pool features: Pool Cleaning Equipment, In Ground
- Fencing: Wood
Lot
- Size: 8,712 sqft
- Dimensions: 51 x 175
- Features: Some Trees, Corner Lot, Professionally Landscaped, Historic District
Details
- Parcel number: 020057 00016
Construction
Type & style
- Home type: SingleFamily
- Architectural style: English
- Property subtype: Single Family Residence
Materials
- Brick Veneer, Stone, Stucco
- Roof: Composition Shingles
Condition
- New construction: No
- Year built: 1925
Utilities & green energy
- Sewer: Public Sewer
- Water: Public
Community & neighborhood
Security
- Security features: Security System, Smoke Detector(s), Burglar Alarm, Fire Alarm, Wrought Iron Security Drs
Location
- Region: Memphis
- Subdivision: R Galloways Evergreen Blk E
Other
Other facts
- Listing terms: Conventional,VA Loan
Price history
| Date | Event | Price |
|---|---|---|
| 1/26/2023 | Sold | $475,000$177/sqft |
Source: | ||
| 1/17/2023 | Pending sale | $475,000$177/sqft |
Source: | ||
| 12/15/2022 | Contingent | $475,000$177/sqft |
Source: | ||
| 11/16/2022 | Listed for sale | $475,000+2.2%$177/sqft |
Source: | ||
| 10/5/2022 | Listing removed | -- |
Source: | ||
Public tax history
| Year | Property taxes | Tax assessment |
|---|---|---|
| 2024 | $6,281 +8.1% | $95,375 |
| 2023 | $5,810 | $95,375 |
| 2022 | -- | $95,375 |
Find assessor info on the county website
Neighborhood: Midtown
Nearby schools
GreatSchools rating
- 6/10Snowden Elementary/MiddleGrades: PK-8Distance: 0.6 mi
- 4/10Central High SchoolGrades: 9-12Distance: 1.3 mi

Get pre-qualified for a loan
At Zillow Home Loans, we can pre-qualify you in as little as 5 minutes with no impact to your credit score.An equal housing lender. NMLS #10287.
Sell for more on Zillow
Get a free Zillow Showcase℠ listing and you could sell for .
$462,100
2% more+ $9,242
With Zillow Showcase(estimated)
$471,342
