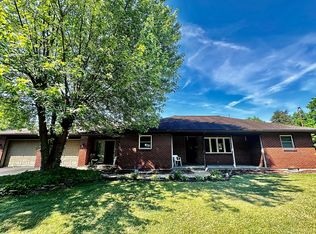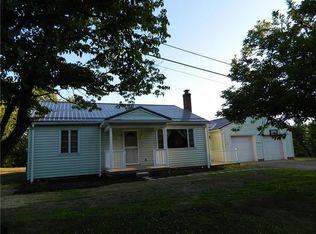Sold for $208,000
$208,000
1662 Freeport Rd N, Kittanning, PA 16201
2beds
1,704sqft
Single Family Residence
Built in 1957
1.85 Acres Lot
$217,300 Zestimate®
$122/sqft
$920 Estimated rent
Home value
$217,300
Estimated sales range
Not available
$920/mo
Zestimate® history
Loading...
Owner options
Explore your selling options
What's special
Curb appeal all day long! Walking up this all-brick home and fully landscaped yard, you cannot help but feel welcomed right in. Located between 422 and 28 you are just minutes from highway access to Butler (25 minutes) and Pittsburgh (40 minutes). The 1.85 acres provide plenty of room for outdoor activities. The large barn and shed provide storage, project workspace, or whatever you can dream up. Enter the attached two car garage with included cub cadet mower and wood burner furnace, and you'll see you have plenty of room for 2 vehicles. Moving into the home you have a wonderful three-season room great for summer and fall relaxation. The home boasts two bedrooms and a full bath on the main floor and a third room on the lower level can be used as a third bedroom complete with its own closet. The lower level family room with a working wood burner fireplace is cozy and the walk-out basement onto a covered patio is wonderful. Come and see the potential this home has to offer.
Zillow last checked: 8 hours ago
Listing updated: December 02, 2024 at 09:03am
Listed by:
Melissa Barker 724-933-6300,
RE/MAX SELECT REALTY
Bought with:
Rita Sumney, RM426165
Realty One Group Horizon
Source: WPMLS,MLS#: 1673843 Originating MLS: West Penn Multi-List
Originating MLS: West Penn Multi-List
Facts & features
Interior
Bedrooms & bathrooms
- Bedrooms: 2
- Bathrooms: 1
- Full bathrooms: 1
Primary bedroom
- Level: Main
- Dimensions: 14x10
Bedroom 2
- Level: Main
- Dimensions: 11x13
Bonus room
- Level: Lower
- Dimensions: 16x11
Dining room
- Level: Main
- Dimensions: 16x11
Entry foyer
- Level: Main
- Dimensions: 20x10
Family room
- Level: Lower
- Dimensions: 18x18
Kitchen
- Level: Main
- Dimensions: 9x14
Laundry
- Level: Lower
- Dimensions: 14x7
Living room
- Level: Main
- Dimensions: 22.5x
Heating
- Forced Air, Oil
Cooling
- Central Air
Appliances
- Included: Some Electric Appliances, Cooktop, Dryer, Dishwasher, Microwave, Refrigerator, Stove, Washer
Features
- Flooring: Laminate, Carpet
- Windows: Screens
- Basement: Finished,Walk-Out Access
- Number of fireplaces: 2
- Fireplace features: Wood Burning
Interior area
- Total structure area: 1,704
- Total interior livable area: 1,704 sqft
Property
Parking
- Total spaces: 2
- Parking features: Attached, Garage, Garage Door Opener
- Has attached garage: Yes
Features
- Pool features: None
Lot
- Size: 1.85 Acres
- Dimensions: 1.85
Construction
Type & style
- Home type: SingleFamily
- Architectural style: Raised Ranch
- Property subtype: Single Family Residence
Materials
- Brick
- Roof: Asphalt
Condition
- Resale
- Year built: 1957
Utilities & green energy
- Sewer: Septic Tank
- Water: Public
Community & neighborhood
Location
- Region: Kittanning
Price history
| Date | Event | Price |
|---|---|---|
| 12/2/2024 | Sold | $208,000-9.5%$122/sqft |
Source: | ||
| 12/2/2024 | Pending sale | $229,900$135/sqft |
Source: | ||
| 11/2/2024 | Contingent | $229,900$135/sqft |
Source: | ||
| 10/25/2024 | Listed for sale | $229,900$135/sqft |
Source: | ||
| 10/15/2024 | Contingent | $229,900$135/sqft |
Source: | ||
Public tax history
Tax history is unavailable.
Neighborhood: 16201
Nearby schools
GreatSchools rating
- 5/10West Hills Intermediate SchoolGrades: 4-6Distance: 3.9 mi
- 6/10Armstrong Junior-Senior High SchoolGrades: 7-12Distance: 5 mi
- 7/10West Hills Primary SchoolGrades: K-3Distance: 4 mi
Schools provided by the listing agent
- District: Armstrong
Source: WPMLS. This data may not be complete. We recommend contacting the local school district to confirm school assignments for this home.
Get pre-qualified for a loan
At Zillow Home Loans, we can pre-qualify you in as little as 5 minutes with no impact to your credit score.An equal housing lender. NMLS #10287.

