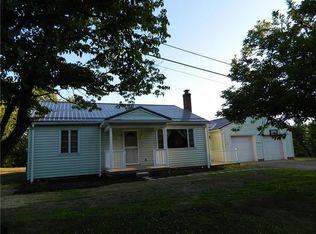Sold for $208,000
$208,000
1662 Freeport Rd, Kittanning, PA 16201
3beds
1,704sqft
SingleFamily
Built in 1957
1.85 Acres Lot
$259,500 Zestimate®
$122/sqft
$1,401 Estimated rent
Home value
$259,500
$231,000 - $291,000
$1,401/mo
Zestimate® history
Loading...
Owner options
Explore your selling options
What's special
Welcome to peaceful, quiet living on Freeport Rd. This beautiful brick ranch style home has had only one owner (who built the home) with several remodels through the years. Walking into the enclosed breezeway, you immediately sense a great place for breakfast in the morning or dinner in the evening while watching the birds in the back yard. Enter the kitchen, you are greeted to an open concept with an open staircase viewing into the large dining area. Turn the corner to a substantially spacious living room which boasts French doors for privacy into the main bathroom with bedrooms on either side. The oak stairway into the basement opens up into a welcoming carpeted family room with custom built fireplace that houses a wood burning stove and real barn wood accents. This area has a walkout basement onto a covered patio, perfect for grilling. There is a large bedroom in the basement containing an 8' closet and the laundry room accommodates a sink and shower. For the DIY enthusiast, the basement includes a workshop, which could be turned into finished space. The 1.85 acre lot includes a 20' x 30' barn (with electrical) and a smaller shed as well. Much of the property surrounding the home is nicely landscaped, paved driveway with multi car parking, and back yard has railroad ties and brickwork stairs leading to lower level of basement. Many updates throughout the past 15 years have included a reroof, drywall garage, dropdown attic stairs, and all new vinyl windows. Garage includes a wood burning stove for those cold wintry project days. Items to note: 200 Amp Panel Box, Heat and Central AC serviced yearly, Porch roof over walk out basement reroofed July 2023, Monthly Pest Control, City Water, Private Septic, High Speed Internet available. Two year old Cub Cadet Lawn Mower with small wagon and snowplow included.
Facts & features
Interior
Bedrooms & bathrooms
- Bedrooms: 3
- Bathrooms: 2
- Full bathrooms: 1
- 1/2 bathrooms: 1
Heating
- Forced air, Other, Oil, Wood / Pellet
Cooling
- Central
Appliances
- Included: Dryer, Microwave, Range / Oven, Refrigerator, Washer
Features
- Flooring: Carpet, Laminate, Linoleum / Vinyl
- Basement: Partially finished
- Has fireplace: Yes
- Fireplace features: wood stove
Interior area
- Total interior livable area: 1,704 sqft
Property
Parking
- Total spaces: 5
- Parking features: Garage - Attached
Features
- Exterior features: Brick
Lot
- Size: 1.85 Acres
Details
- Parcel number: 320022480
Construction
Type & style
- Home type: SingleFamily
Materials
- Roof: Asphalt
Condition
- Year built: 1957
Community & neighborhood
Location
- Region: Kittanning
Price history
| Date | Event | Price |
|---|---|---|
| 12/3/2024 | Sold | $208,000-27%$122/sqft |
Source: Public Record Report a problem | ||
| 8/30/2024 | Price change | $285,000-4.7%$167/sqft |
Source: Owner Report a problem | ||
| 8/19/2024 | Price change | $299,000-0.3%$175/sqft |
Source: Owner Report a problem | ||
| 8/5/2024 | Price change | $300,000-5%$176/sqft |
Source: Owner Report a problem | ||
| 7/19/2024 | Listed for sale | $315,900$185/sqft |
Source: Owner Report a problem | ||
Public tax history
| Year | Property taxes | Tax assessment |
|---|---|---|
| 2025 | $3,136 +6% | $35,295 |
| 2024 | $2,960 | $35,295 |
| 2023 | $2,960 -22.5% | $35,295 -23.4% |
Find assessor info on the county website
Neighborhood: 16201
Nearby schools
GreatSchools rating
- 5/10West Hills Intermediate SchoolGrades: 4-6Distance: 3.9 mi
- 6/10Armstrong Junior-Senior High SchoolGrades: 7-12Distance: 5 mi
- 7/10West Hills Primary SchoolGrades: K-3Distance: 3.9 mi
Get pre-qualified for a loan
At Zillow Home Loans, we can pre-qualify you in as little as 5 minutes with no impact to your credit score.An equal housing lender. NMLS #10287.
