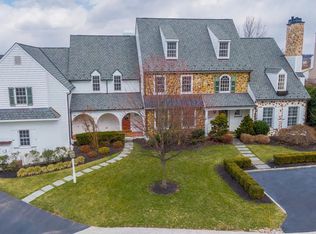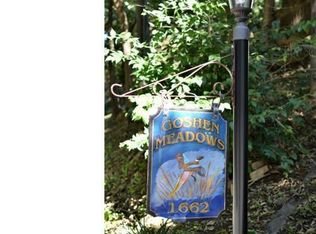Welcome to 1662 E Boot Rd in East Goshen Township, built by highly regarded Renehan Building Group of Malvern. You are warmly invited into this beautiful home with its timeless design and wrap around porch. The Foyer leads you to the ~Celebration Ready~ dining room and private Living Room with French doors and gas fireplace. A formal Powder Room is located off the main hall. You will agree that the Kitchen is a gourmet cooks delight! Stainless Steel appliances including built in French Door refrigerator with bottom freezer, 6 burner gas cook top with stainless steel hood, 42 inch tall white cabinetry with center island that seats 4, beautiful tile backsplash, and illuminated glass front cabinets make this Kitchen functional and charming! Upon entering the Breakfast Room you will enjoy the views of the large rear yard. The adjacent Family Room boasts a gas fireplace allowing an open plan to enjoy, whether cooking for your family or entertaining guests! In addition, there is a convenient Mudroom with walk in pantry closet, a built-in bench and Powder Room. The second floor includes the Master Bedroom Suite with double walk in closets, tray ceiling and an exquisitely detailed Master Bathroom with free-standing tub, water closet, double vanity with gleaming countertops and frameless shower door. There are three additional large Bedrooms and two full Bathrooms, along with a Laundry Room with tiled floor and cabinetry. The Basement is full with walk-out entrance and has roughed in plumbing for a future bathroom. This residence is situated on a 1 plus acre homesite, conveniently located only minutes away from great dining, shopping and major routes. Award Winning West Chester Area School District! 2019-10-17
This property is off market, which means it's not currently listed for sale or rent on Zillow. This may be different from what's available on other websites or public sources.


