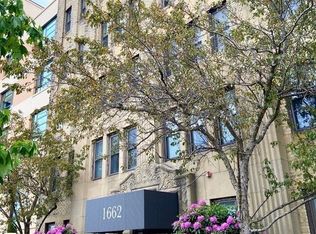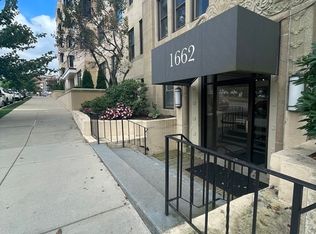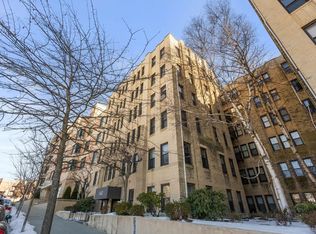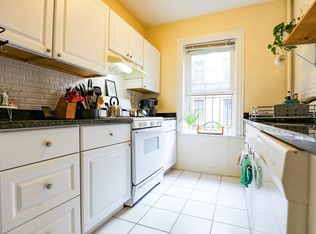Sold for $540,000 on 03/24/23
$540,000
1662 Commonwealth Ave APT 41, Brighton, MA 02135
2beds
819sqft
Condominium
Built in 1925
-- sqft lot
$555,600 Zestimate®
$659/sqft
$2,748 Estimated rent
Home value
$555,600
$528,000 - $583,000
$2,748/mo
Zestimate® history
Loading...
Owner options
Explore your selling options
What's special
Rarely available 2 bedroom condo in a classic Art Deco building in the Brighton Aberdeen District. This unit features spacious open living/dining room, fully renovated kitchen with white shaker cabinets, quartz countertop, vinyl floor tile, gas range, washer dryer and 2 bedrooms. One bedroom can easily be used as a guest room/office. High ceilings, hardwood floors and lots of windows. Located on the Green Line (B) and close to the C & D, near the Chestnut Hill Reservoir, Whole Foods, Cleveland Circle and Washington Square. Easy access to shopping, restaurants, major highways, Universities, Longwood Medical Center and downtown Boston. No pets, on-street permit parking, elevator.
Zillow last checked: 8 hours ago
Listing updated: March 26, 2023 at 06:01am
Listed by:
Jackie Vanas 617-388-4607,
Coldwell Banker Realty - Brookline 617-731-2447
Bought with:
Yunxiang Li
Keller Williams Realty Boston South West
Source: MLS PIN,MLS#: 73083326
Facts & features
Interior
Bedrooms & bathrooms
- Bedrooms: 2
- Bathrooms: 1
- Full bathrooms: 1
Primary bedroom
- Features: Ceiling Fan(s), Closet, Flooring - Hardwood
- Level: Fourth Floor
Bedroom 2
- Features: Closet, Flooring - Hardwood, French Doors
- Level: Fourth Floor
Bathroom 1
- Features: Bathroom - Full, Bathroom - Tiled With Tub & Shower, Flooring - Stone/Ceramic Tile
- Level: Fourth Floor
Dining room
- Features: Flooring - Hardwood
- Level: Fourth Floor
Kitchen
- Features: Flooring - Stone/Ceramic Tile, Countertops - Stone/Granite/Solid, Cabinets - Upgraded, Dryer Hookup - Electric, Recessed Lighting, Stainless Steel Appliances, Washer Hookup
- Level: Fourth Floor
Living room
- Features: Ceiling Fan(s), Flooring - Hardwood
- Level: Fourth Floor
Heating
- Central, Steam
Cooling
- Window Unit(s)
Appliances
- Laundry: Electric Dryer Hookup, Washer Hookup, Fourth Floor, In Unit
Features
- Flooring: Tile, Hardwood
- Has basement: Yes
- Has fireplace: No
- Common walls with other units/homes: Corner
Interior area
- Total structure area: 819
- Total interior livable area: 819 sqft
Property
Parking
- Parking features: On Street
- Has uncovered spaces: Yes
Features
- Entry location: Unit Placement(Upper)
Details
- Parcel number: 1215295
- Zoning: res
Construction
Type & style
- Home type: Condo
- Property subtype: Condominium
- Attached to another structure: Yes
Condition
- Year built: 1925
Utilities & green energy
- Sewer: Public Sewer
- Water: Public
- Utilities for property: for Gas Range, for Electric Dryer, Washer Hookup
Community & neighborhood
Security
- Security features: Intercom
Community
- Community features: Public Transportation, Shopping, Pool, Park, Walk/Jog Trails, T-Station
Location
- Region: Brighton
HOA & financial
HOA
- Has HOA: Yes
- HOA fee: $433 monthly
- Amenities included: Hot Water, Laundry, Elevator(s)
- Services included: Heat, Water, Sewer, Insurance, Maintenance Structure, Snow Removal
Price history
| Date | Event | Price |
|---|---|---|
| 4/8/2025 | Listing removed | $3,000$4/sqft |
Source: MLS PIN #73353186 | ||
| 4/2/2025 | Listed for rent | $3,000$4/sqft |
Source: MLS PIN #73353186 | ||
| 4/2/2025 | Listing removed | $3,000$4/sqft |
Source: MLS PIN #73327474 | ||
| 1/19/2025 | Listed for rent | $3,000+7.1%$4/sqft |
Source: MLS PIN #73327474 | ||
| 4/11/2023 | Listing removed | -- |
Source: MLS PIN #73093971 | ||
Public tax history
| Year | Property taxes | Tax assessment |
|---|---|---|
| 2025 | $5,923 +36.6% | $511,500 +28.6% |
| 2024 | $4,336 +1.5% | $397,800 |
| 2023 | $4,272 +4.6% | $397,800 +6% |
Find assessor info on the county website
Neighborhood: Brighton
Nearby schools
GreatSchools rating
- NABaldwin Early Learning CenterGrades: PK-1Distance: 0.2 mi
- 2/10Brighton High SchoolGrades: 7-12Distance: 0.5 mi
- 6/10Winship Elementary SchoolGrades: PK-6Distance: 0.7 mi
Get a cash offer in 3 minutes
Find out how much your home could sell for in as little as 3 minutes with a no-obligation cash offer.
Estimated market value
$555,600
Get a cash offer in 3 minutes
Find out how much your home could sell for in as little as 3 minutes with a no-obligation cash offer.
Estimated market value
$555,600



