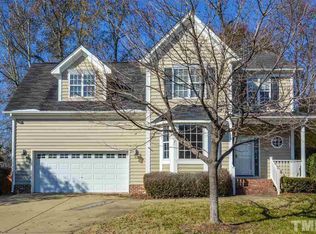Sold for $426,500 on 07/21/25
$426,500
1662 Beechaven Rd, Fuquay Varina, NC 27526
4beds
2,113sqft
Single Family Residence, Residential
Built in 2004
10,018.8 Square Feet Lot
$427,600 Zestimate®
$202/sqft
$2,077 Estimated rent
Home value
$427,600
$406,000 - $449,000
$2,077/mo
Zestimate® history
Loading...
Owner options
Explore your selling options
What's special
This beautifully maintained ranch-style home offers the perfect blend of classic charm and modern comfort, all within easy reach of Fuquay-Varina's top amenities. Freshly updated with new paint and carpet, the home boasts a bright and airy open-concept living area with hardwood floors that seamlessly connect the kitchen, dining, and living spaces—perfect for everyday living or entertaining family and friends. Featuring a first-floor owner's suite and two additional spacious bedrooms. While upstairs, you'll find a large flex space ideal for a home gym, media room, or playroom, along with a huge walk-in attic for exceptional storage. Step outside to a fully landscaped, fenced backyard adorned with mature trees, hydrangea bushes, and a charming swing—creating a peaceful, private retreat for morning coffee or evening relaxation. Additional highlights include: Proximity to the community pool and local schools Easy access to the neighborhood entrance Meticulously maintained inside and out—truly move-in ready Don't miss the opportunity to call this lovely home yours!
Zillow last checked: 8 hours ago
Listing updated: October 28, 2025 at 01:03am
Listed by:
Becky Briggs 801-787-0493,
Keller Williams Realty Cary
Bought with:
Leonna Weiss, 278475
EXP Realty LLC
Source: Doorify MLS,MLS#: 10098318
Facts & features
Interior
Bedrooms & bathrooms
- Bedrooms: 4
- Bathrooms: 2
- Full bathrooms: 2
Heating
- Forced Air, Natural Gas
Cooling
- Central Air
Appliances
- Included: Dishwasher, Electric Range, Gas Water Heater, Microwave, Oven, Plumbed For Ice Maker, Refrigerator, Water Heater
- Laundry: Electric Dryer Hookup, Laundry Room, Main Level, Washer Hookup
Features
- Bathtub Only, Bathtub/Shower Combination, Pantry, Crown Molding, Double Vanity, Eat-in Kitchen, High Ceilings, High Speed Internet, Kitchen/Dining Room Combination, Laminate Counters, Living/Dining Room Combination, Open Floorplan, Master Downstairs, Room Over Garage, Smooth Ceilings, Soaking Tub, Tray Ceiling(s), Vaulted Ceiling(s), Walk-In Closet(s), Walk-In Shower
- Flooring: Carpet, Ceramic Tile, Wood
- Number of fireplaces: 1
- Fireplace features: Gas, Living Room
- Common walls with other units/homes: No Common Walls
Interior area
- Total structure area: 2,113
- Total interior livable area: 2,113 sqft
- Finished area above ground: 2,113
- Finished area below ground: 0
Property
Parking
- Total spaces: 4
- Parking features: Attached, Concrete, Driveway, Garage, Garage Door Opener
- Attached garage spaces: 2
- Uncovered spaces: 2
Features
- Levels: One and One Half
- Stories: 1
- Patio & porch: Patio
- Exterior features: Fenced Yard, Private Entrance, Private Yard
- Pool features: Community
- Spa features: None
- Fencing: Back Yard, Wood
- Has view: Yes
- View description: Neighborhood
Lot
- Size: 10,018 sqft
- Features: Back Yard, City Lot, Few Trees, Front Yard, Landscaped, Level, Partially Cleared, Subdivided
Details
- Parcel number: 0667871750
- Special conditions: Standard
Construction
Type & style
- Home type: SingleFamily
- Architectural style: Traditional
- Property subtype: Single Family Residence, Residential
Materials
- Vinyl Siding
- Foundation: Brick/Mortar
- Roof: Shingle
Condition
- New construction: No
- Year built: 2004
- Major remodel year: 2004
Utilities & green energy
- Sewer: Public Sewer
- Water: Public
- Utilities for property: Cable Available, Electricity Available, Natural Gas Available, Natural Gas Connected, Sewer Available, Sewer Connected, Water Available, Water Connected
Community & neighborhood
Community
- Community features: Playground, Pool, Sidewalks, Street Lights
Location
- Region: Fuquay Varina
- Subdivision: Ballentine
HOA & financial
HOA
- Has HOA: Yes
- HOA fee: $70 monthly
- Amenities included: Playground, Pool
- Services included: Cable TV
Other
Other facts
- Road surface type: Paved
Price history
| Date | Event | Price |
|---|---|---|
| 7/21/2025 | Sold | $426,500-2%$202/sqft |
Source: | ||
| 5/29/2025 | Pending sale | $435,000$206/sqft |
Source: | ||
| 5/23/2025 | Listed for sale | $435,000+141.7%$206/sqft |
Source: | ||
| 8/20/2004 | Sold | $180,000+373.7%$85/sqft |
Source: Public Record Report a problem | ||
| 5/21/2004 | Sold | $38,000$18/sqft |
Source: Public Record Report a problem | ||
Public tax history
| Year | Property taxes | Tax assessment |
|---|---|---|
| 2025 | $3,330 +0.4% | $378,279 |
| 2024 | $3,317 +20.8% | $378,279 +54.3% |
| 2023 | $2,746 +6.4% | $245,178 |
Find assessor info on the county website
Neighborhood: 27526
Nearby schools
GreatSchools rating
- 9/10Ballentine ElementaryGrades: PK-5Distance: 0.1 mi
- 5/10Fuquay-Varina MiddleGrades: 6-8Distance: 2.2 mi
- 5/10Willow Spring HighGrades: 9-12Distance: 3.2 mi
Schools provided by the listing agent
- Elementary: Wake - Ballentine
- Middle: Wake - Fuquay Varina
- High: Wake - Fuquay Varina
Source: Doorify MLS. This data may not be complete. We recommend contacting the local school district to confirm school assignments for this home.
Get a cash offer in 3 minutes
Find out how much your home could sell for in as little as 3 minutes with a no-obligation cash offer.
Estimated market value
$427,600
Get a cash offer in 3 minutes
Find out how much your home could sell for in as little as 3 minutes with a no-obligation cash offer.
Estimated market value
$427,600
