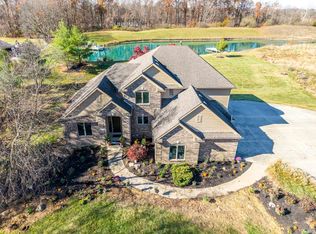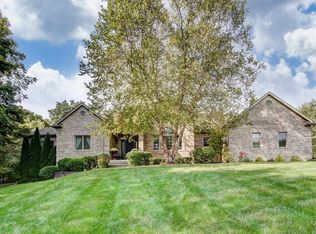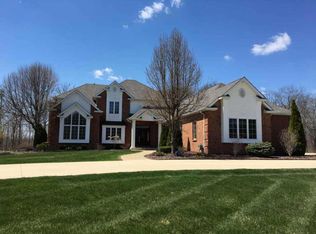***CONTINGENT OFFER ON FILE***Spectacular, split bedroom ranch on a finished basement located on 3.14 acres in the prestigious NWAC school district. Wind up the private curved drive through nestled trees and a professionally landscaped yard to a stunning brick ranch overlooking 2 large ponds. Upon entering, you will be welcomed by a bright and open floor plan that has been completely repainted throughout. The large living room features an abundance of natural light with room for everyone. Formal dining room allows perfect entertaining space that flows effortlessly to the kitchen. The functional and spacious custom designed kitchen is complete with ample cabinet and counter top space, a breakfast bar, stainless steel appliances, granite counter tops, tile backsplash, and 3 sided fireplace, visible from the kitchen, nook/hearthroom and great room. An added bonus is the large informal eating area overlooking the amazing backyard. Double french doors lead you into the den on the main floor. The master offers a double sink granite vanity, heated tile flooring, walk-in closet and jet tub. Two additional large bedrooms, laundry room and 1.5 baths complete the main level. The finished, daylight lower level has plenty of space for entertaining and extra storage. It also includes a 4th bedroom plus an exercise or craft room, full bath and wet bar! Backyard offers privacy with woods as well as an oversized deck (which has been recently repainted) and hot tub - great for entertaining. Relax on the dock at the back pond which features a fountain. Not to mention, this home has a 6 CAR GARAGE, irrigation system, abundance of landscaped lighting, water softener, plus so much more!
This property is off market, which means it's not currently listed for sale or rent on Zillow. This may be different from what's available on other websites or public sources.



