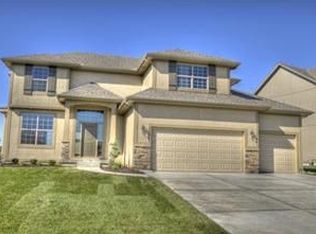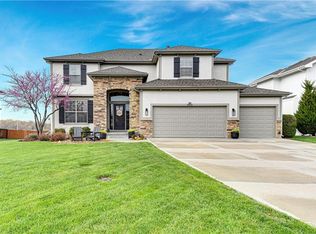Sold
Price Unknown
16616 S Lind Rd, Olathe, KS 66062
6beds
4,376sqft
Single Family Residence
Built in 2013
8,390 Square Feet Lot
$607,300 Zestimate®
$--/sqft
$3,945 Estimated rent
Home value
$607,300
$577,000 - $638,000
$3,945/mo
Zestimate® history
Loading...
Owner options
Explore your selling options
What's special
SPACE, SPACE AND MORE SPACE: 6 Bedroom, 5 Bath Home with FINISHED BASEMENT. Great Rm with fireplace and Family Rm. Master Chef Eat-In Kitchen with Supersize walk in pantry. Formal Dining Rm. Private Cozy Master Suite with LARGE WALK IN CLOSET. Second Floor Laundry Room with Spacious bedrooms with baths. Finished basement with built- ins. Private fenced back yard opens to field. Mins from schools, shopping and highway. Come see this GREAT HOME.
Zillow last checked: 8 hours ago
Listing updated: May 23, 2023 at 11:44am
Listing Provided by:
David Clark 913-951-0000,
Platinum Realty LLC
Bought with:
Matt Jones, BR00231114
Keller Williams Realty Partners Inc.
Source: Heartland MLS as distributed by MLS GRID,MLS#: 2429482
Facts & features
Interior
Bedrooms & bathrooms
- Bedrooms: 6
- Bathrooms: 5
- Full bathrooms: 5
Primary bedroom
- Features: Carpet, Ceiling Fan(s)
- Level: Second
- Area: 0
Bedroom 2
- Features: Carpet
- Level: Second
Bedroom 3
- Features: Carpet, Walk-In Closet(s)
- Level: Second
Bedroom 4
- Features: Carpet, Walk-In Closet(s)
- Level: First
Primary bathroom
- Features: Ceramic Tiles, Separate Shower And Tub
- Level: Second
Bathroom 5
- Level: Basement
Dining room
- Features: Carpet
- Level: First
Family room
- Level: Basement
Great room
- Features: Carpet, Ceiling Fan(s), Fireplace
- Level: First
Kitchen
- Features: Kitchen Island, Pantry
- Level: First
Office
- Features: Carpet, Walk-In Closet(s)
- Level: First
Heating
- Forced Air
Cooling
- Electric
Appliances
- Included: Dishwasher, Disposal, Humidifier, Microwave, Built-In Electric Oven
- Laundry: Bedroom Level, Upper Level
Features
- Ceiling Fan(s), Kitchen Island, Pantry, Vaulted Ceiling(s), Walk-In Closet(s), Wet Bar
- Flooring: Carpet, Wood
- Windows: Window Coverings, Thermal Windows
- Basement: Concrete,Egress Window(s),Finished,Sump Pump
- Number of fireplaces: 1
- Fireplace features: Gas Starter, Great Room
Interior area
- Total structure area: 4,376
- Total interior livable area: 4,376 sqft
- Finished area above ground: 2,995
- Finished area below ground: 1,381
Property
Parking
- Total spaces: 3
- Parking features: Attached, Built-In, Garage Faces Front
- Attached garage spaces: 3
Features
- Patio & porch: Patio
Lot
- Size: 8,390 sqft
- Features: City Lot
Details
- Parcel number: DP671000000032
Construction
Type & style
- Home type: SingleFamily
- Architectural style: Traditional
- Property subtype: Single Family Residence
Materials
- Stone Trim, Stucco & Frame
- Roof: Composition
Condition
- Year built: 2013
Details
- Builder model: Fenwick IV
- Builder name: Hilmann
Utilities & green energy
- Sewer: Public Sewer
- Water: Public
Community & neighborhood
Security
- Security features: Smoke Detector(s)
Location
- Region: Olathe
- Subdivision: Cedar Ridge Park
Other
Other facts
- Listing terms: Cash,Conventional,FHA,VA Loan
- Ownership: Private
Price history
| Date | Event | Price |
|---|---|---|
| 5/22/2023 | Sold | -- |
Source: | ||
| 4/16/2023 | Pending sale | $550,000$126/sqft |
Source: | ||
| 4/13/2023 | Listed for sale | $550,000+0%$126/sqft |
Source: | ||
| 12/15/2022 | Listing removed | -- |
Source: | ||
| 12/5/2022 | Price change | $549,950-1.8%$126/sqft |
Source: | ||
Public tax history
| Year | Property taxes | Tax assessment |
|---|---|---|
| 2024 | $7,691 +0.7% | $63,733 +2.2% |
| 2023 | $7,640 +16.4% | $62,365 +17.7% |
| 2022 | $6,566 | $53,004 +11.2% |
Find assessor info on the county website
Neighborhood: Cedar Ridge
Nearby schools
GreatSchools rating
- 7/10Prairie Creek Elementary SchoolGrades: PK-5Distance: 0.5 mi
- 6/10Spring Hill Middle SchoolGrades: 6-8Distance: 6.3 mi
- 7/10Spring Hill High SchoolGrades: 9-12Distance: 3.9 mi
Schools provided by the listing agent
- Elementary: Prairie Creek
- Middle: Spring Hill
- High: Spring Hill
Source: Heartland MLS as distributed by MLS GRID. This data may not be complete. We recommend contacting the local school district to confirm school assignments for this home.
Get a cash offer in 3 minutes
Find out how much your home could sell for in as little as 3 minutes with a no-obligation cash offer.
Estimated market value
$607,300
Get a cash offer in 3 minutes
Find out how much your home could sell for in as little as 3 minutes with a no-obligation cash offer.
Estimated market value
$607,300

