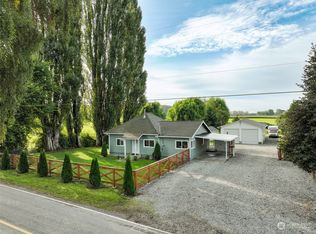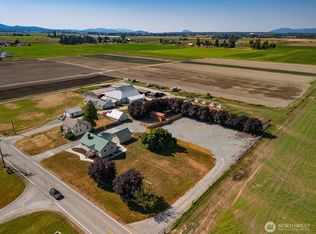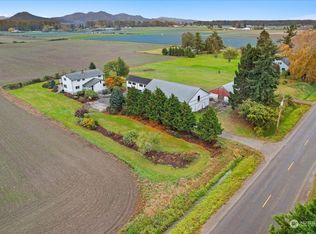Sold
Listed by:
Robert Calkins,
Realty One Group Orca
Bought with: RE/MAX Gateway
$725,000
16615 Kamb Road, Mount Vernon, WA 98273
3beds
1,707sqft
Single Family Residence
Built in 1961
0.86 Acres Lot
$757,900 Zestimate®
$425/sqft
$2,649 Estimated rent
Home value
$757,900
$667,000 - $864,000
$2,649/mo
Zestimate® history
Loading...
Owner options
Explore your selling options
What's special
Spacious home with ample shop space, parking, & beautiful mountain & valley views in a peaceful setting. This property features a 1,707 SF house, an oversized 840 SF 2-car garage, a 24 x 35 attached shop, & a 36 x 40 detached shop with 8' & 12' doors on a 0.86 acre lot. The home offers 3 bdrms & 1.75 baths, to include a primary suite with an en-suite bath. It also provides a practical kitchen, living & dining rooms, & a large laundry/utility room, ready for you to update everything just how you want it! Outside, there's plenty of space for a garden to complement the mature fruit trees, or enjoy the ample yard for playing & entertaining. A heat pump keeps you cool and comfortable all summer! Plenty of parking for your equipment, RV, or boat!
Zillow last checked: 8 hours ago
Listing updated: September 02, 2024 at 10:05am
Listed by:
Robert Calkins,
Realty One Group Orca
Bought with:
Kristine Stultz, 25331
RE/MAX Gateway
Source: NWMLS,MLS#: 2262162
Facts & features
Interior
Bedrooms & bathrooms
- Bedrooms: 3
- Bathrooms: 2
- Full bathrooms: 1
- 3/4 bathrooms: 1
- Main level bathrooms: 2
- Main level bedrooms: 3
Primary bedroom
- Level: Main
Bedroom
- Level: Main
Bedroom
- Level: Main
Bathroom full
- Level: Main
Bathroom three quarter
- Level: Main
Dining room
- Level: Main
Entry hall
- Level: Main
Family room
- Level: Main
Kitchen with eating space
- Level: Main
Living room
- Level: Main
Utility room
- Level: Main
Heating
- Baseboard, Forced Air, Heat Pump
Cooling
- Heat Pump
Appliances
- Included: Dishwasher(s), Dryer(s), Microwave(s), Refrigerator(s), Stove(s)/Range(s), Washer(s), Water Heater: Electric, Water Heater Location: Hallway Closet
Features
- Bath Off Primary, Ceiling Fan(s), Dining Room
- Flooring: Vinyl, Carpet
- Windows: Double Pane/Storm Window, Skylight(s)
- Basement: None
- Has fireplace: No
Interior area
- Total structure area: 1,707
- Total interior livable area: 1,707 sqft
Property
Parking
- Total spaces: 6
- Parking features: Driveway, Detached Garage, Off Street, RV Parking
- Garage spaces: 6
Features
- Levels: One
- Stories: 1
- Entry location: Main
- Patio & porch: Bath Off Primary, Ceiling Fan(s), Double Pane/Storm Window, Dining Room, Skylight(s), Wall to Wall Carpet, Water Heater
- Has view: Yes
- View description: Mountain(s), Territorial
Lot
- Size: 0.86 Acres
- Dimensions: 130 x 301
- Features: Open Lot, Paved, Cable TV, Deck, Fenced-Partially, High Speed Internet, Patio, Propane, RV Parking, Shop
- Topography: Level
- Residential vegetation: Fruit Trees, Garden Space
Details
- Parcel number: P70355
- Zoning description: Agricultural-Natural Resource Lands
- Special conditions: Standard
- Other equipment: Leased Equipment: Propane Tank
Construction
Type & style
- Home type: SingleFamily
- Property subtype: Single Family Residence
Materials
- Wood Siding, Wood Products
- Foundation: Poured Concrete
- Roof: Composition
Condition
- Year built: 1961
Utilities & green energy
- Electric: Company: PSE
- Sewer: Septic Tank, Company: Septic
- Water: Public, Company: Skagit PUD
- Utilities for property: Astound, Astound
Community & neighborhood
Location
- Region: Mount Vernon
- Subdivision: West Mount Vernon
Other
Other facts
- Listing terms: Cash Out,Conventional,FHA,USDA Loan,VA Loan
- Cumulative days on market: 269 days
Price history
| Date | Event | Price |
|---|---|---|
| 8/30/2024 | Sold | $725,000$425/sqft |
Source: | ||
| 7/14/2024 | Pending sale | $725,000$425/sqft |
Source: | ||
| 7/10/2024 | Listed for sale | $725,000$425/sqft |
Source: | ||
Public tax history
| Year | Property taxes | Tax assessment |
|---|---|---|
| 2024 | $8,335 +7.4% | $643,800 +4.1% |
| 2023 | $7,761 +1.8% | $618,400 +4.1% |
| 2022 | $7,626 | $593,800 +32.6% |
Find assessor info on the county website
Neighborhood: 98273
Nearby schools
GreatSchools rating
- 3/10Washington Elementary SchoolGrades: K-5Distance: 1.9 mi
- 4/10La Venture Middle SchoolGrades: 6-8Distance: 3.7 mi
- 4/10Mount Vernon High SchoolGrades: 9-12Distance: 2.9 mi
Schools provided by the listing agent
- Elementary: Washington Elementary
- High: Mount Vernon High
Source: NWMLS. This data may not be complete. We recommend contacting the local school district to confirm school assignments for this home.
Get pre-qualified for a loan
At Zillow Home Loans, we can pre-qualify you in as little as 5 minutes with no impact to your credit score.An equal housing lender. NMLS #10287.



