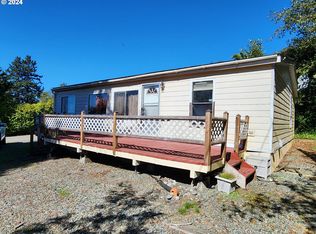Come Enjoy The Ocean Views and Sunsets from this 2 Bed/ 2 Bath Manufactured home, with large deck, Lots of Windows. Open up the Sliding glass doors to enjoy the ocean breeze. Detached carport with Enclosed storage. Seller had some extensive landscaping done, with Sprinklers. Great Retirement location close to the Harbor and Ocean in the Heart of Brookings. Call Today to schedule an appointment
This property is off market, which means it's not currently listed for sale or rent on Zillow. This may be different from what's available on other websites or public sources.
