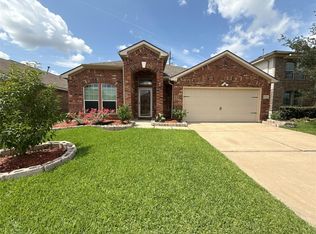Welcome to this beautifully maintained 2-story home located in a quiet, gated subdivision. Step inside to discover warm wood-look flooring, soaring vaulted ceilings, and a cozy fireplace that creates a welcoming atmosphere. The open-concept kitchen is perfect for entertaining, featuring a stylish tiled backsplash, stainless steel appliances, and a convenient breakfast bar. The spacious primary suite is located on the first floor and boasts elegant tile floor in the en-suite bath along with a generous walk-in closet. Upstairs, an additional versatile room can serve as a fourth bedroom, home office, or game room to suit your needs. Enjoy privacy and tranquility with no back neighbors and a spacious backyard with a lovely view ideal for outdoor relaxation. Just minutes from the YMCA, with easy access to major freeways, shopping, and dining. Don't miss out on this inviting home schedule your private tour today!
Copyright notice - Data provided by HAR.com 2022 - All information provided should be independently verified.
House for rent
$2,200/mo
16614 Stoneside Dr, Houston, TX 77095
4beds
2,596sqft
Price may not include required fees and charges.
Singlefamily
Available now
-- Pets
Electric, ceiling fan
Electric dryer hookup laundry
2 Attached garage spaces parking
Natural gas, fireplace
What's special
Cozy fireplaceSpacious backyardWarm wood-look tile flooringStainless steel appliancesLovely viewQuiet gated subdivisionGenerous walk-in closet
- 17 days
- on Zillow |
- -- |
- -- |
Travel times
Looking to buy when your lease ends?
Consider a first-time homebuyer savings account designed to grow your down payment with up to a 6% match & 4.15% APY.
Facts & features
Interior
Bedrooms & bathrooms
- Bedrooms: 4
- Bathrooms: 3
- Full bathrooms: 2
- 1/2 bathrooms: 1
Heating
- Natural Gas, Fireplace
Cooling
- Electric, Ceiling Fan
Appliances
- Included: Oven, Range
- Laundry: Electric Dryer Hookup, Hookups, Washer Hookup
Features
- Ceiling Fan(s), High Ceilings, Primary Bed - 1st Floor, Walk In Closet, Walk-In Closet(s)
- Flooring: Carpet, Laminate, Tile
- Has fireplace: Yes
Interior area
- Total interior livable area: 2,596 sqft
Property
Parking
- Total spaces: 2
- Parking features: Attached, Covered
- Has attached garage: Yes
- Details: Contact manager
Features
- Stories: 2
- Exterior features: Architecture Style: Traditional, Attached, Electric Dryer Hookup, Electric Gate, Flooring: Laminate, Garage Door Opener, Heating: Gas, High Ceilings, Lot Features: Subdivided, Primary Bed - 1st Floor, Subdivided, Walk In Closet, Walk-In Closet(s), Washer Hookup
Details
- Parcel number: 1198310010020
Construction
Type & style
- Home type: SingleFamily
- Property subtype: SingleFamily
Condition
- Year built: 1999
Community & HOA
Location
- Region: Houston
Financial & listing details
- Lease term: Long Term,12 Months
Price history
| Date | Event | Price |
|---|---|---|
| 7/13/2025 | Price change | $2,200-4.1%$1/sqft |
Source: | ||
| 7/5/2025 | Price change | $2,295-2.3%$1/sqft |
Source: | ||
| 6/26/2025 | Listed for rent | $2,350+0.2%$1/sqft |
Source: | ||
| 6/14/2024 | Listing removed | -- |
Source: | ||
| 5/29/2024 | Price change | $2,345-2.1%$1/sqft |
Source: | ||
![[object Object]](https://photos.zillowstatic.com/fp/cf735cedb5b1af70dc5c46dfe529aedb-p_i.jpg)
