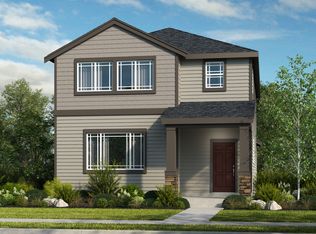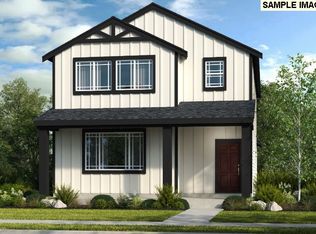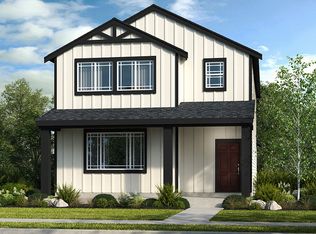Sold
$631,990
16614 SW Perth Rd, Sherwood, OR 97140
4beds
1,875sqft
Residential, Single Family Residence
Built in 2024
-- sqft lot
$610,000 Zestimate®
$337/sqft
$3,057 Estimated rent
Home value
$610,000
$573,000 - $653,000
$3,057/mo
Zestimate® history
Loading...
Owner options
Explore your selling options
What's special
MLS#24136379.June Completion! The Keystone floor plan embodies a blend of charm and modernity that is simply perfect. Enter through the inviting front porch and foyer to uncover a captivating open-concept layout: a spacious great room with a fireplace seamlessly transitions into a dining area and a gourmet kitchen designed to delight any chef. Completing the first floor are a convenient powder room, a 2-car garage, and a delightful patio. Journey upstairs to discover two bedrooms, one bathroom, and a laundry room on one side. Continuing onward, you'll find an additional bedroom alongside a luxurious primary suite featuring a walk-in closet and a spa-inspired bathroom, creating an ideal retreat for relaxation and unwinding.
Zillow last checked: 8 hours ago
Listing updated: June 24, 2025 at 07:11am
Listed by:
Cody Jurgens 503-447-3104,
Cascadian South Corp.,
Michael Clem 440-429-3372,
Cascadian South Corp.
Bought with:
Jonathan Kennedy, 990500137
MORE Realty
Source: RMLS (OR),MLS#: 24136379
Facts & features
Interior
Bedrooms & bathrooms
- Bedrooms: 4
- Bathrooms: 3
- Full bathrooms: 2
- Partial bathrooms: 1
- Main level bathrooms: 1
Primary bedroom
- Features: Double Sinks, Walkin Closet
- Level: Upper
Bedroom 2
- Features: Walkin Closet
- Level: Upper
Bedroom 3
- Level: Upper
Bedroom 4
- Level: Upper
Dining room
- Features: Kitchen Dining Room Combo
- Level: Main
Kitchen
- Features: Island, Pantry
- Level: Main
Living room
- Level: Main
Heating
- Forced Air
Cooling
- Air Conditioning Ready
Appliances
- Included: Gas Water Heater
Features
- High Ceilings, Walk-In Closet(s), Kitchen Dining Room Combo, Kitchen Island, Pantry, Double Vanity
- Flooring: Laminate
- Number of fireplaces: 1
Interior area
- Total structure area: 1,875
- Total interior livable area: 1,875 sqft
Property
Parking
- Total spaces: 2
- Parking features: Attached
- Attached garage spaces: 2
Features
- Levels: Two
- Stories: 2
- Patio & porch: Covered Deck
- Has view: Yes
- View description: City, Territorial, Trees/Woods
Lot
- Features: Gentle Sloping, Level, Sloped, SqFt 3000 to 4999
Details
- Parcel number: R2227981
Construction
Type & style
- Home type: SingleFamily
- Architectural style: Craftsman
- Property subtype: Residential, Single Family Residence
Materials
- Cement Siding, Lap Siding, Stone, Wood Siding
- Roof: Composition
Condition
- New Construction
- New construction: Yes
- Year built: 2024
Details
- Warranty included: Yes
Utilities & green energy
- Gas: Gas
- Sewer: Public Sewer
- Water: Public
Green energy
- Indoor air quality: Lo VOC Material
Community & neighborhood
Location
- Region: Sherwood
HOA & financial
HOA
- Has HOA: Yes
- HOA fee: $126 monthly
- Amenities included: Maintenance Grounds, Management
Other
Other facts
- Listing terms: Cash,Conventional,FHA,VA Loan
Price history
| Date | Event | Price |
|---|---|---|
| 8/8/2024 | Sold | $631,990+1.1%$337/sqft |
Source: | ||
| 7/1/2024 | Pending sale | $624,990$333/sqft |
Source: | ||
| 6/27/2024 | Price change | $624,990-1.1%$333/sqft |
Source: | ||
| 6/1/2024 | Listed for sale | $631,990$337/sqft |
Source: | ||
Public tax history
Tax history is unavailable.
Neighborhood: 97140
Nearby schools
GreatSchools rating
- 10/10Art Rutkin Elementary SchoolGrades: PK-5Distance: 0.2 mi
- 5/10Twality Middle SchoolGrades: 6-8Distance: 3.6 mi
- 4/10Tualatin High SchoolGrades: 9-12Distance: 5.1 mi
Schools provided by the listing agent
- Elementary: Art Rutkin
- Middle: Twality
- High: Tualatin
Source: RMLS (OR). This data may not be complete. We recommend contacting the local school district to confirm school assignments for this home.
Get a cash offer in 3 minutes
Find out how much your home could sell for in as little as 3 minutes with a no-obligation cash offer.
Estimated market value
$610,000
Get a cash offer in 3 minutes
Find out how much your home could sell for in as little as 3 minutes with a no-obligation cash offer.
Estimated market value
$610,000


