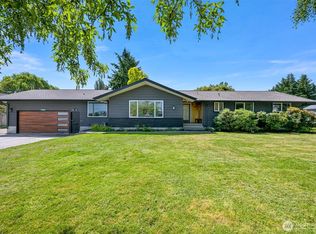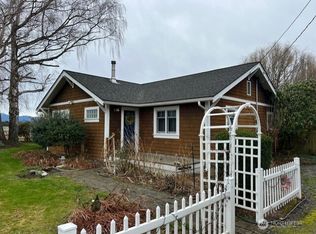Sold
Listed by:
Debbie Benjamin,
RE/MAX Gateway,
Charlene Janz,
RE/MAX Gateway
Bought with: Windermere RE Skagit Valley
$515,000
16614 Dunbar Road, Mount Vernon, WA 98273
2beds
1,228sqft
Single Family Residence
Built in 1950
10,018.8 Square Feet Lot
$535,500 Zestimate®
$419/sqft
$2,407 Estimated rent
Home value
$535,500
$509,000 - $562,000
$2,407/mo
Zestimate® history
Loading...
Owner options
Explore your selling options
What's special
Here's your dream home. Idyllic country setting, where tranquility meets convenience. Nestled among picturesque farmland and surrounded by upscale homes, this gem offers a prime location that's just minutes away from all essential services. Gas fireplace awaits you in the living room. Newly finished bonus room off kitchen which was designed to remodel into a gourmet kitchen. Step outside onto a spacious deck area, perfect for entertaining guests or enjoying peaceful evenings. A 2-car detached garage provides convenience and ample space for your vehicles. Inside, revel in the comfort of new carpeting in the 2 bedrooms, while the rest of the home boasts newer flooring, combining style with durability. Both baths have been nicely updated.
Zillow last checked: 8 hours ago
Listing updated: March 04, 2024 at 01:57pm
Offers reviewed: Jan 30
Listed by:
Debbie Benjamin,
RE/MAX Gateway,
Charlene Janz,
RE/MAX Gateway
Bought with:
Spencer Roozen, 116915
Windermere RE Skagit Valley
Megan S. O'Bryan, 93366
Windermere RE Skagit Valley
Source: NWMLS,MLS#: 2193569
Facts & features
Interior
Bedrooms & bathrooms
- Bedrooms: 2
- Bathrooms: 2
- Full bathrooms: 1
- 3/4 bathrooms: 1
- Main level bedrooms: 2
Primary bedroom
- Level: Main
Bedroom
- Level: Main
Bathroom full
- Level: Main
Bathroom three quarter
- Level: Main
Entry hall
- Level: Main
Kitchen with eating space
- Level: Main
Living room
- Level: Main
Heating
- Fireplace(s)
Cooling
- None
Appliances
- Included: Dishwasher_, Dryer, Refrigerator_, StoveRange_, Washer, Dishwasher, Refrigerator, StoveRange
Features
- Bath Off Primary, Dining Room
- Flooring: Ceramic Tile, Laminate, Carpet
- Windows: Double Pane/Storm Window
- Basement: None
- Number of fireplaces: 1
- Fireplace features: Gas, Main Level: 1, Fireplace
Interior area
- Total structure area: 1,228
- Total interior livable area: 1,228 sqft
Property
Parking
- Total spaces: 2
- Parking features: Detached Garage
- Garage spaces: 2
Features
- Levels: One
- Stories: 1
- Entry location: Main
- Patio & porch: Ceramic Tile, Laminate, Wall to Wall Carpet, Bath Off Primary, Double Pane/Storm Window, Dining Room, Walk-In Closet(s), Fireplace
- Has view: Yes
- View description: Territorial
Lot
- Size: 10,018 sqft
- Features: Paved, Cable TV, Deck, Fenced-Fully, Gas Available, High Speed Internet, Outbuildings
- Topography: Level
- Residential vegetation: Garden Space
Details
- Parcel number: P22346
- Special conditions: Standard
Construction
Type & style
- Home type: SingleFamily
- Property subtype: Single Family Residence
Materials
- Cement Planked
- Foundation: Block, Poured Concrete
- Roof: Metal
Condition
- Year built: 1950
Utilities & green energy
- Electric: Company: PSE
- Sewer: Septic Tank
- Water: Public, Company: PUD
Community & neighborhood
Location
- Region: Mount Vernon
- Subdivision: West Mount Vernon
Other
Other facts
- Listing terms: Cash Out,Conventional,FHA,VA Loan
- Cumulative days on market: 452 days
Price history
| Date | Event | Price |
|---|---|---|
| 3/4/2024 | Sold | $515,000+3%$419/sqft |
Source: | ||
| 1/31/2024 | Pending sale | $499,950$407/sqft |
Source: | ||
| 1/24/2024 | Listed for sale | $499,950+73%$407/sqft |
Source: | ||
| 6/10/2010 | Listing removed | $289,000$235/sqft |
Source: RE/MAX Valley Homes, Inc. #26330 Report a problem | ||
| 2/21/2010 | Listed for sale | $289,000+52.9%$235/sqft |
Source: RE/MAX Valley Homes, Inc. #26330 Report a problem | ||
Public tax history
| Year | Property taxes | Tax assessment |
|---|---|---|
| 2024 | $5,530 +8.8% | $450,500 +3.9% |
| 2023 | $5,084 +1.4% | $433,500 +3.6% |
| 2022 | $5,013 | $418,500 +34.5% |
Find assessor info on the county website
Neighborhood: 98273
Nearby schools
GreatSchools rating
- 3/10Washington Elementary SchoolGrades: K-5Distance: 1.9 mi
- 4/10La Venture Middle SchoolGrades: 6-8Distance: 3.5 mi
- 4/10Mount Vernon High SchoolGrades: 9-12Distance: 2.8 mi
Get pre-qualified for a loan
At Zillow Home Loans, we can pre-qualify you in as little as 5 minutes with no impact to your credit score.An equal housing lender. NMLS #10287.

