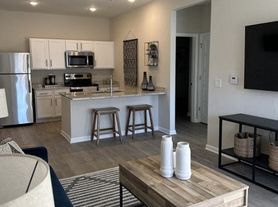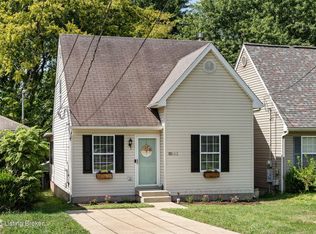Welcome to Your Future Home at 16613 Rockcrest View Ln, Louisville, KY 40245!
Discover this beautifully maintained single-family home with a walk-out basement, located in the desirable Wyndover Hills community. Built in 2021, this spacious residence features 3 bedrooms, a comfortable guest welcome area, a spacious loft, 2.5 bathrooms, and a thoughtfully designed layout perfect for modern living.
Step inside through the inviting front porch and be greeted by a bright open foyer and a sunlit home office, thanks to oversized windows. The large eat-in kitchen boasts a granite island with built-in sink, 42" dark alder shaker-style cabinets, stainless steel appliances, brushed nickel fixtures, pendant lighting, and a walk-in pantry. The kitchen flows seamlessly into the gathering room, featuring 9-foot smooth ceilings and a glass sliding door that opens to a beautiful deck.
From the garage, enter through a convenient drop zone ready for your personalized setup, leading directly into the heartwarming kitchen. Upstairs, enjoy a massive loft perfect for a second TV room or game area, along with a second-floor laundry for added convenience. The two spacious secondary bedrooms share a full bath with a large vanity, while the oversized owner's suite offers a walk-in shower with glass doors, dual comfort-height vanities, and a versatile nook for a future linen closet or vanity.
As a bonus, the home includes 400+ sq ft of walk-out basement space, ideal for gaming, gatherings, or a cozy retreat.
Prime Location: Just 0.1 to 5 miles from Echo Trial Middle School, Publix, Walmart, Walgreens, CVS, gas stations, and Norton Immediate Care Center in Middletown. Easy access to I-64 and Highway 265 makes commuting a breeze.
Rental Details:
Renter is responsible for lawn care and utilities (water & electricity).
Landlord covers HOA fees and property taxes.
Small pets. Lease term : 6 -12 months.
House for rent
$2,495/mo
16613 Rockcrest View Ln, Louisville, KY 40245
3beds
2,300sqft
Price may not include required fees and charges.
Single family residence
Available now
Small dogs OK
Central air
Hookups laundry
Attached garage parking
Forced air
What's special
Walk-out basementSecond-floor laundryInviting front porchBeautiful deckLarge eat-in kitchenStainless steel appliancesMassive loft
- 51 days |
- -- |
- -- |
Travel times
Looking to buy when your lease ends?
Consider a first-time homebuyer savings account designed to grow your down payment with up to a 6% match & a competitive APY.
Facts & features
Interior
Bedrooms & bathrooms
- Bedrooms: 3
- Bathrooms: 3
- Full bathrooms: 2
- 1/2 bathrooms: 1
Heating
- Forced Air
Cooling
- Central Air
Appliances
- Included: Dishwasher, Microwave, Oven, Refrigerator, WD Hookup
- Laundry: Hookups
Features
- WD Hookup
- Flooring: Hardwood
- Has basement: Yes
Interior area
- Total interior livable area: 2,300 sqft
Property
Parking
- Parking features: Attached
- Has attached garage: Yes
- Details: Contact manager
Features
- Patio & porch: Deck
- Exterior features: Electricity not included in rent, Heating system: Forced Air, LVP floor on entire home, Water not included in rent
Construction
Type & style
- Home type: SingleFamily
- Property subtype: Single Family Residence
Community & HOA
Location
- Region: Louisville
Financial & listing details
- Lease term: 6 Month
Price history
| Date | Event | Price |
|---|---|---|
| 10/21/2025 | Price change | $2,495-5.8%$1/sqft |
Source: Zillow Rentals | ||
| 9/19/2025 | Listed for rent | $2,650$1/sqft |
Source: Zillow Rentals | ||

