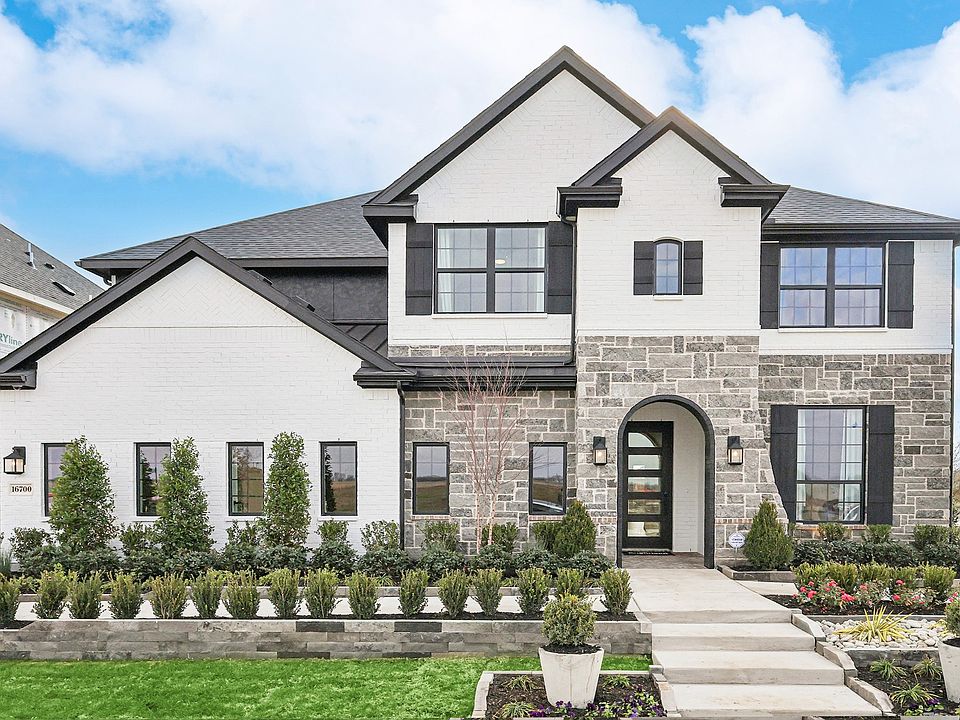The spacious Vanderbilt floor plan offers 2,606 square feet of exceptional living space. Upon entering, you are welcomed by an open foyer with high ceilings, leading to a beautifully designed open-concept kitchen. The kitchen includes a spacious pantry, an island that overlooks the great room, and a bright casual dining area, perfect for gathering with loved ones. Unwind in the private owner's suite, which boasts a generous closet with built-in shelves, a spa-inspired freestanding tub, and a separate shower, a serene retreat where you can recharge. At the front of the home, you have two bedrooms and two full bathrooms, ideal for hosting guests and creating lasting memories. You'll also find a study, perfect for working from home or having a separate hobby area. Each room is designed with versatility in mind, creating opportunities for personalization and making lasting memories. Round this home out with a huge extended covered patio for entertainment & relaxation, and top it off with a maximized 4-car garage. Nestled within the highly sought-after Green Meadows community, this master-planned neighborhood epitomizes an ideal lifestyle in a picturesque northern Dallas suburb. Residents can indulge in a wealth of amenities, including a beautifully designed clubhouse, a sparkling community pool, a fully-equipped fitness center, and vibrant playgrounds for children. The community also features open green spaces and scenic trails that inspire leisurely outdoor activities. Children will thrive in the highly regarded Celina ISD schools, known for their commitment to academic excellence. Conveniently located just west of Highway 289, this charming town offers an abundance of everyday conveniences, with a wide range of entertainment options and shopping venues just moments away.
New construction
$599,990
16613 Flatlands Way, Celina, TX 75009
3beds
2,606sqft
Single Family Residence
Built in 2024
8,877.53 Square Feet Lot
$-- Zestimate®
$230/sqft
$175/mo HOA
What's special
Spa-inspired freestanding tubHuge extended covered patioOpen-concept kitchenBright casual dining areaSeparate showerSpacious pantry
Call: (903) 414-6523
- 26 days |
- 258 |
- 29 |
Zillow last checked: 7 hours ago
Listing updated: October 06, 2025 at 01:00pm
Listed by:
April Maki 0524758 (512)364-5196,
Brightland Homes Brokerage, LLC
Source: NTREIS,MLS#: 21065500
Travel times
Schedule tour
Select your preferred tour type — either in-person or real-time video tour — then discuss available options with the builder representative you're connected with.
Facts & features
Interior
Bedrooms & bathrooms
- Bedrooms: 3
- Bathrooms: 3
- Full bathrooms: 3
Primary bedroom
- Features: Double Vanity, En Suite Bathroom, Garden Tub/Roman Tub, Separate Shower, Walk-In Closet(s)
- Level: First
- Dimensions: 17 x 15
Bedroom
- Level: First
- Dimensions: 12 x 13
Bedroom
- Level: First
- Dimensions: 12 x 14
Breakfast room nook
- Level: First
- Dimensions: 10 x 17
Living room
- Level: First
- Dimensions: 18 x 17
Office
- Level: First
- Dimensions: 14 x 12
Heating
- Central, Natural Gas
Cooling
- Central Air, Ceiling Fan(s), Electric
Appliances
- Included: Dishwasher, Electric Oven, Gas Cooktop, Disposal, Microwave, Tankless Water Heater
- Laundry: Washer Hookup, Electric Dryer Hookup, Laundry in Utility Room
Features
- Decorative/Designer Lighting Fixtures, Double Vanity, Eat-in Kitchen, Granite Counters, Kitchen Island, Open Floorplan, Pantry, Cable TV, Vaulted Ceiling(s), Walk-In Closet(s)
- Flooring: Carpet, Ceramic Tile, Wood
- Has basement: No
- Has fireplace: No
Interior area
- Total interior livable area: 2,606 sqft
Video & virtual tour
Property
Parking
- Total spaces: 4
- Parking features: Concrete, Direct Access, Door-Single, Driveway, Garage Faces Front, Garage, Garage Door Opener, Inside Entrance, Kitchen Level
- Attached garage spaces: 4
- Has uncovered spaces: Yes
Features
- Levels: One
- Stories: 1
- Patio & porch: Covered
- Exterior features: Lighting, Private Yard, Rain Gutters
- Pool features: None
- Fencing: Back Yard,Fenced,Full,Wood
Lot
- Size: 8,877.53 Square Feet
- Features: Interior Lot, Landscaped, Subdivision, Sprinkler System
Details
- Parcel number: 1047791
Construction
Type & style
- Home type: SingleFamily
- Architectural style: Detached
- Property subtype: Single Family Residence
Materials
- Brick, Fiber Cement, Rock, Stone
- Foundation: Slab
- Roof: Composition
Condition
- New construction: Yes
- Year built: 2024
Details
- Builder name: Brightland Homes
Utilities & green energy
- Sewer: Public Sewer
- Water: Public
- Utilities for property: Natural Gas Available, Sewer Available, Separate Meters, Water Available, Cable Available
Green energy
- Energy efficient items: Appliances, HVAC, Insulation, Rain/Freeze Sensors, Thermostat, Water Heater, Windows
- Water conservation: Low-Flow Fixtures
Community & HOA
Community
- Features: Curbs, Sidewalks
- Security: Carbon Monoxide Detector(s), Fire Alarm, Smoke Detector(s)
- Subdivision: Green Meadows
HOA
- Has HOA: Yes
- Amenities included: Maintenance Front Yard
- Services included: All Facilities, Association Management, Maintenance Grounds, Maintenance Structure
- HOA fee: $175 monthly
- HOA name: Insight Management
- HOA phone: 214-494-6002
Location
- Region: Celina
Financial & listing details
- Price per square foot: $230/sqft
- Date on market: 9/19/2025
- Cumulative days on market: 27 days
About the community
Welcome to Green Meadows. This community offers 3-car garage homes just 3.5 minutes from the Dallas North Tollway. Green Meadows is your ideal destination for a master-planned community in this northern Dallas suburb. Celina is among the fastest-growing cities in the entire USA, and for good reason! Amenities for residents of these new homes in Celina, TX include a clubhouse, resort-style pool with a two-story waterpark-style slide, fitness center, and playgrounds - with more to come! You will also enjoy open spaces and trails for leisure and relaxation. Children will attend the highly acclaimed Celina ISD schools. Conveniently located only 1.5 miles from Dallas North Tollway you will never run out of things to do! Shopping, dining, and entertainment are just minutes away. Featuring spacious floor plans, outdoor living spaces, and oversized homesites, our new Celina homes for sale at Green Meadows are sure to offer something that fits your lifestyle. Search our wide selection of new homes available, featuring a variety of options to fit your needs.
Source: DRB Homes

